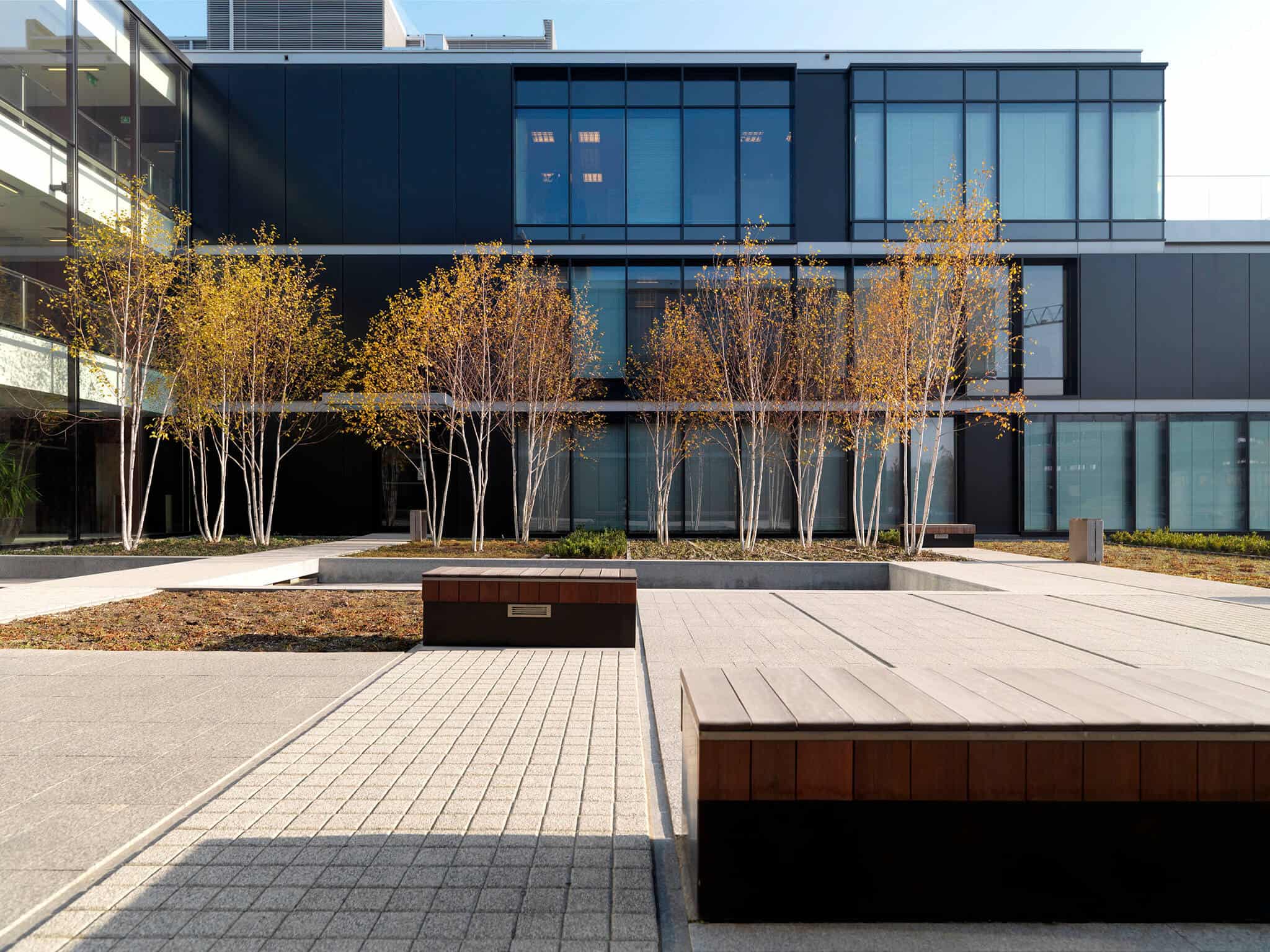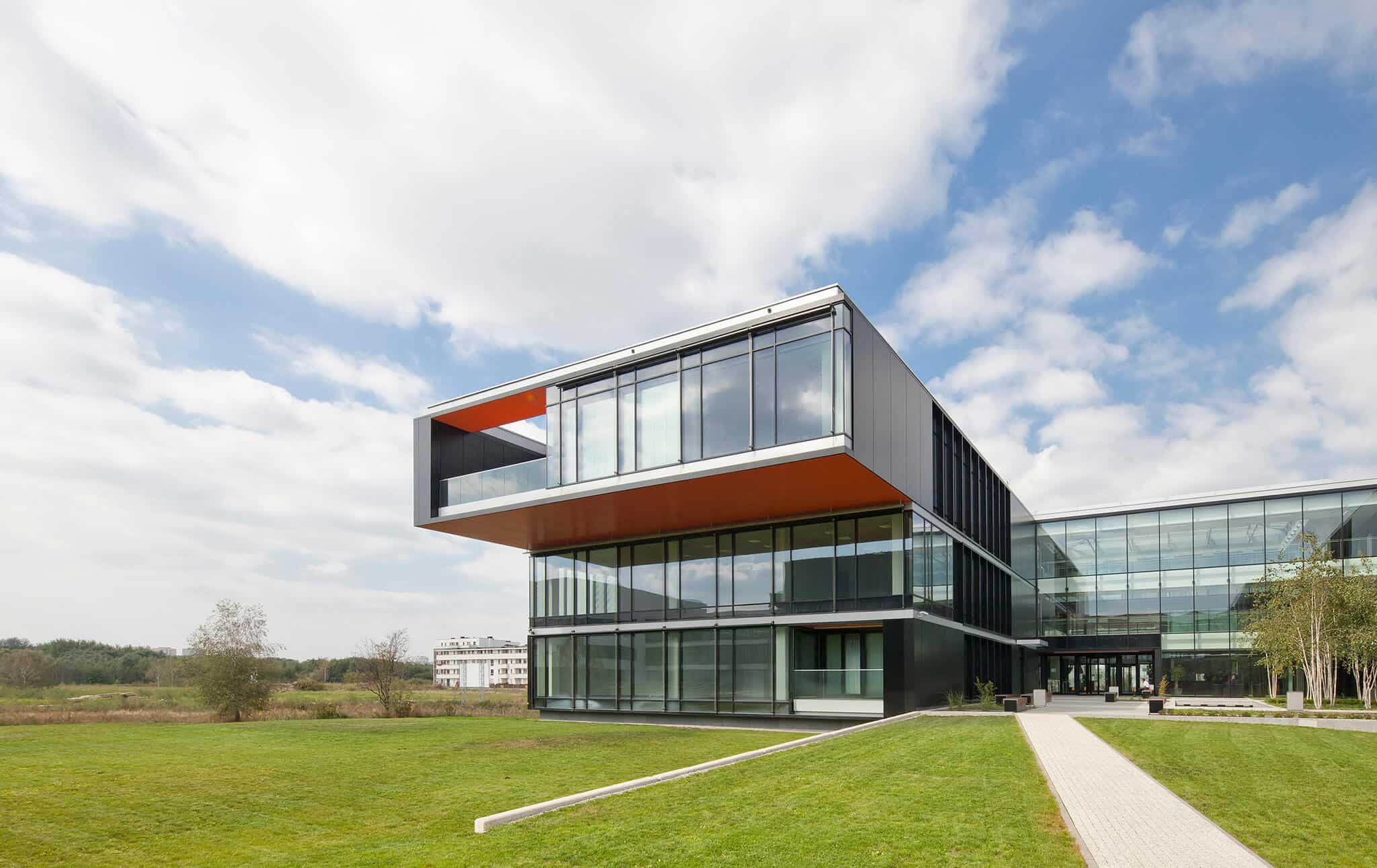Headquarters
POL-AQUA
INVESTOR: POL – AQUA
LOCATION: Warsaw, Branickiego st.
PROJEKT: 2009
BUDYNKU: 2012
GLA AREA: 14 500 m²
The headquarters of Pol – Aqua is built on the plan of the letter C open to the south towards recreational greenery. The object designed as the headquarters of a construction company is its showcase, which is why the body of the building has a dynamic, orthogonal character with restrained dark facades. From the south side, the next floors are shifted relative to each other, creating a spatially interesting and chiaroscuro arrangement. The highest, cantilevered floor was made in a hanger structure hidden above the roof of the building, which made it possible to avoid any reinforced concrete shields inside the office space. The outline of the building is adapted to the trees found on the plot. The whole assumption will be full of new plantings and impressive water assumptions.
The headquarters of Pol – Aqua is built on the plan of the letter C open to the south towards recreational greenery. The object designed as the headquarters of a construction company is its showcase, which is why the body of the building has a dynamic, orthogonal character with restrained dark facades.
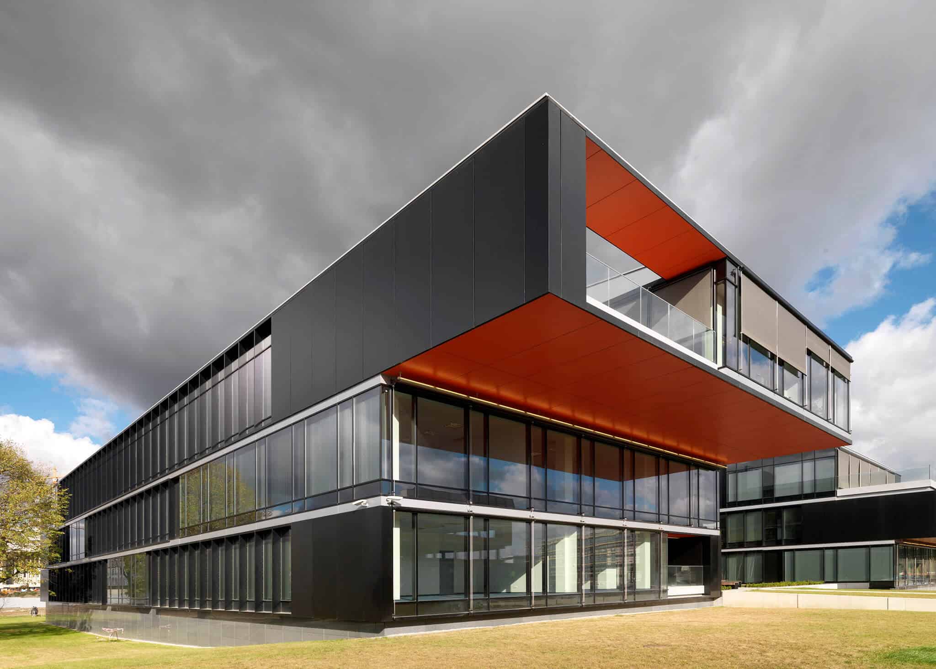
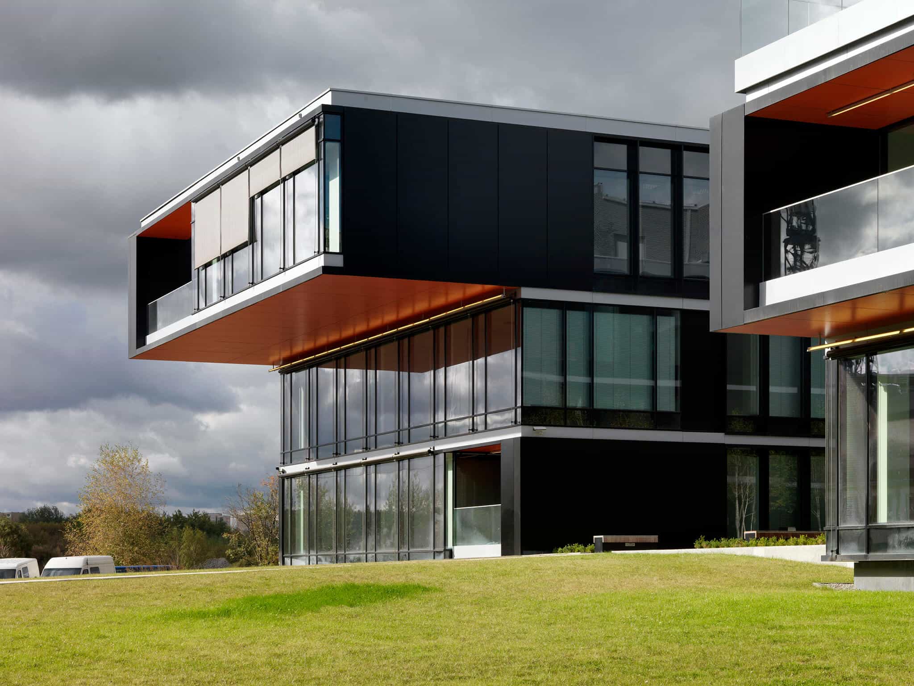
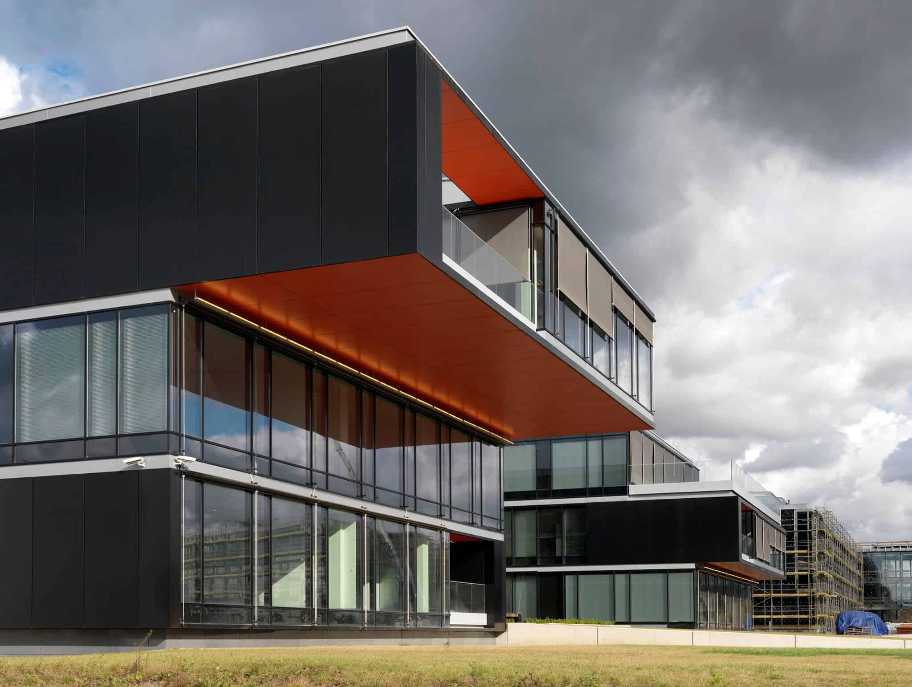
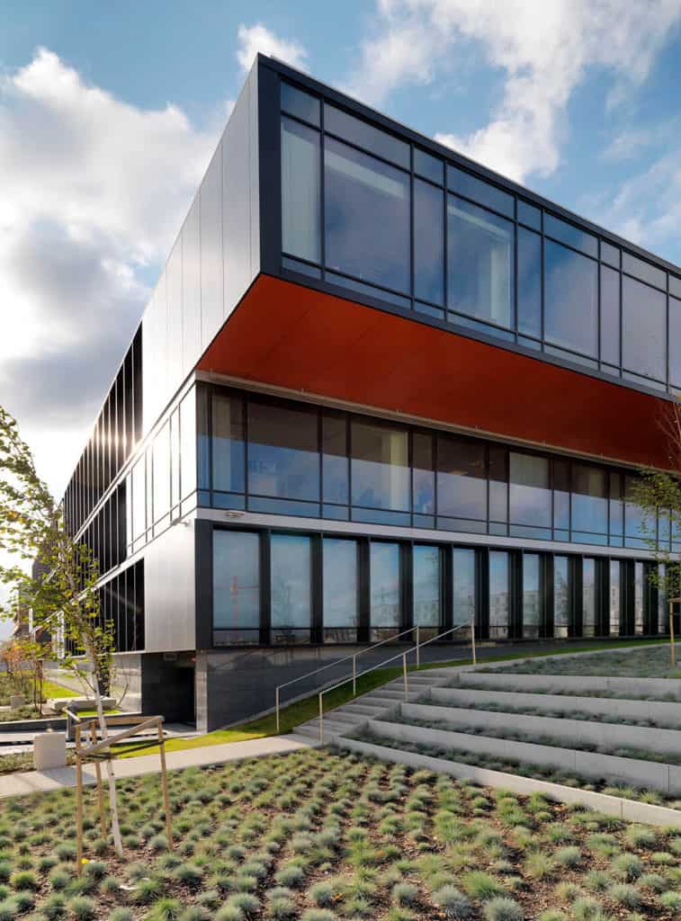
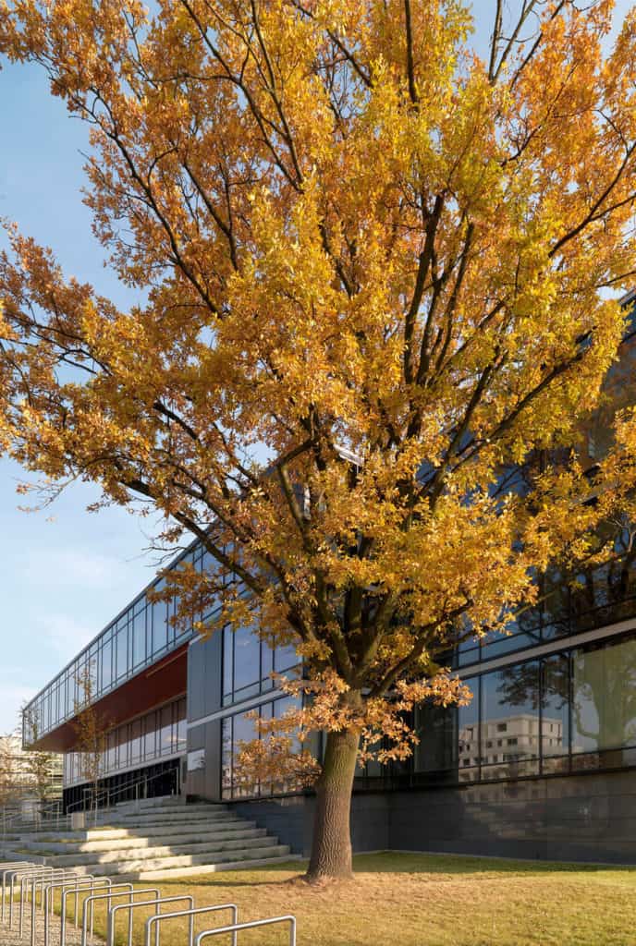
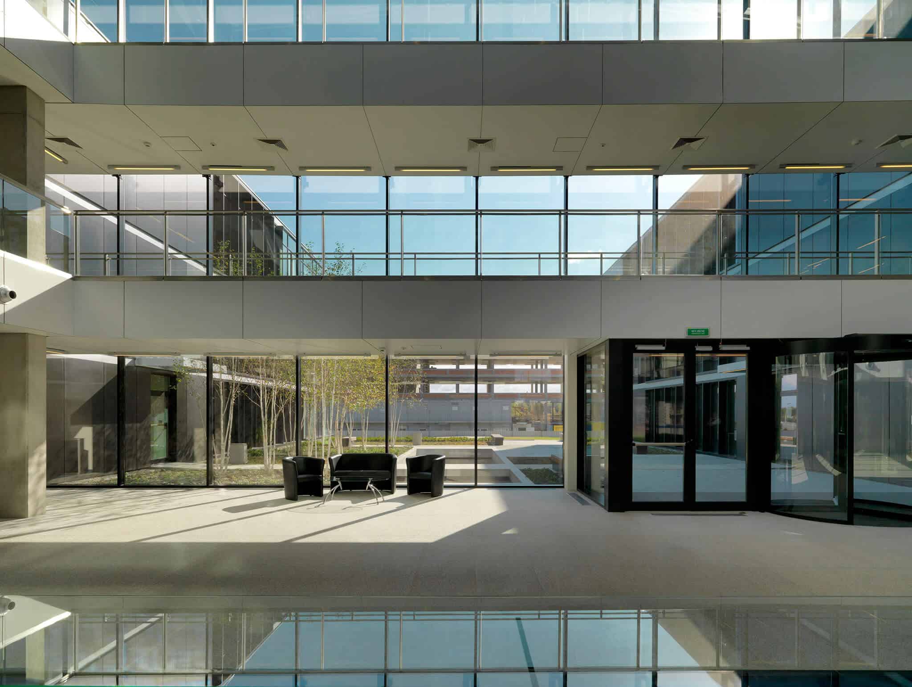
From the south side, the next floors are shifted relative to each other, creating a spatially interesting and chiaroscuro arrangement. The highest, cantilevered floor was made in a hanger structure hidden above the roof of the building, which made it possible to avoid any reinforced concrete shields inside the office space. The outline of the building is adapted to the trees found on the plot. The whole assumption will be full of new plantings and impressive water assumptions.
