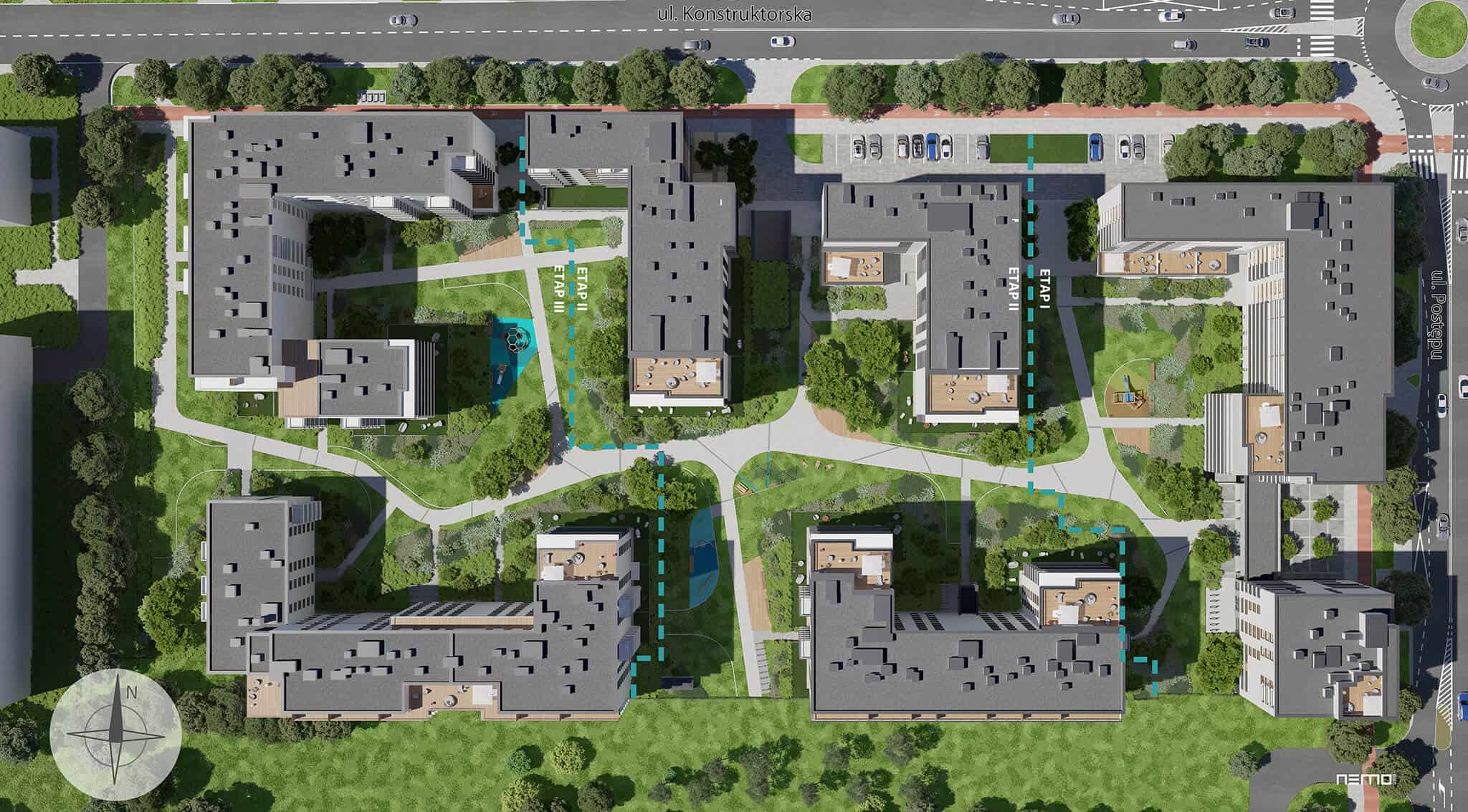POZYTYWNY MOKOTÓW
INVESTOR: Yareal
LOCATION: Warsaw, Konstruktorska st.
PROJEKT: 2019
COMPLETION: 2020
USABLE FLOOR AREA : 60 000 m²
Within the settlement Positive Mokotów will create 7 residential buildings. The assumption is divided into 3 implementation stages. The main idea of the project is to create an intimate urban interior giving residents a sense of privacy. The buildings will open to the interior of the estate. On the street side, they will create a frontage with commercial and service premises on the ground floor. The building of the firstUSABLE FLOOR of the investment consists of two overgrowth parts connected by a single-storey representative entrance hall. The architecture is shaped by the different heights of the elements of masonry loggia railings, which change every 3 floors, forming horizontal stripes on the facades. The top floors of the buildings are for apartments with large terraces facing the courtyard.






