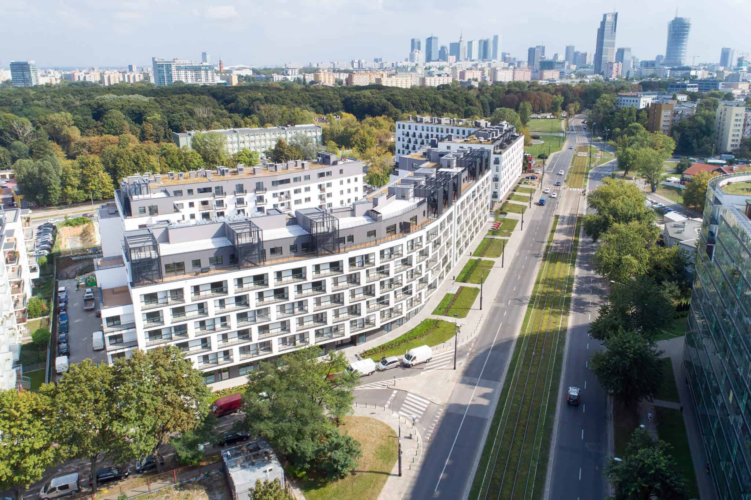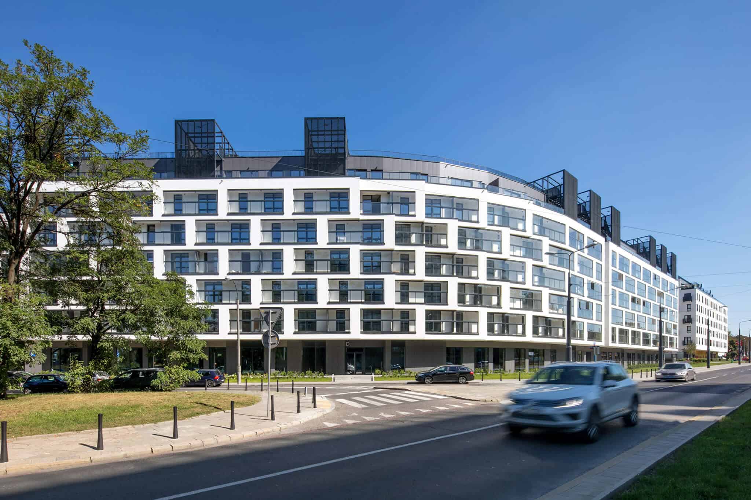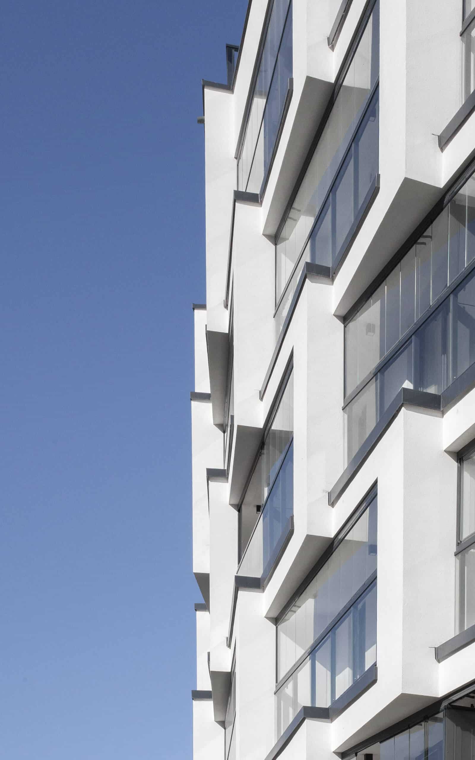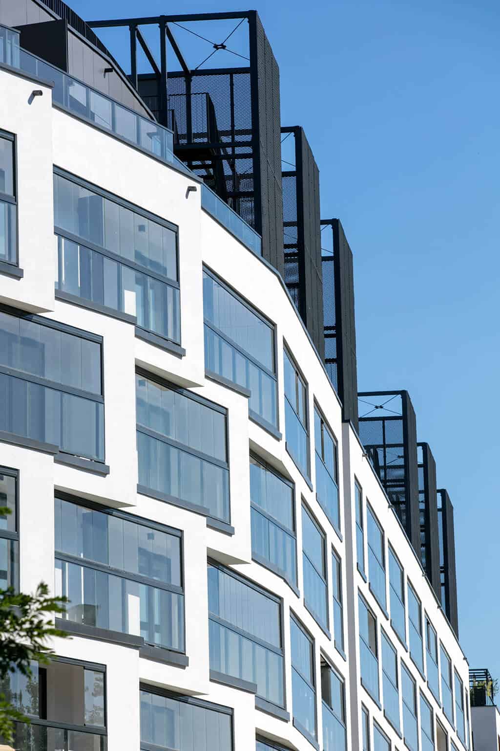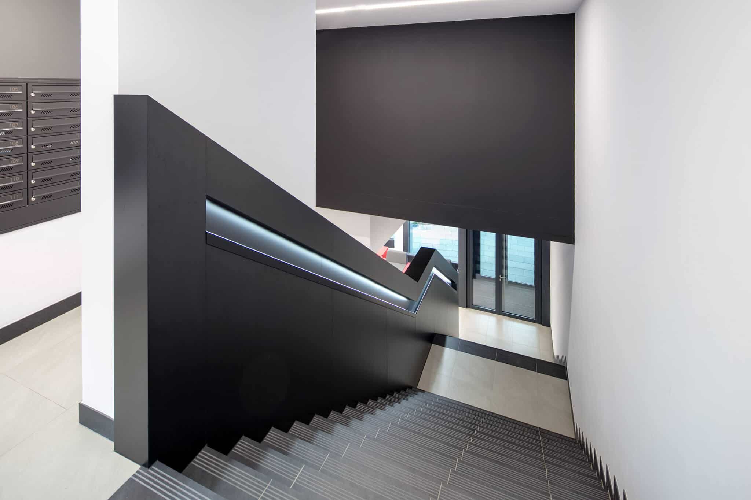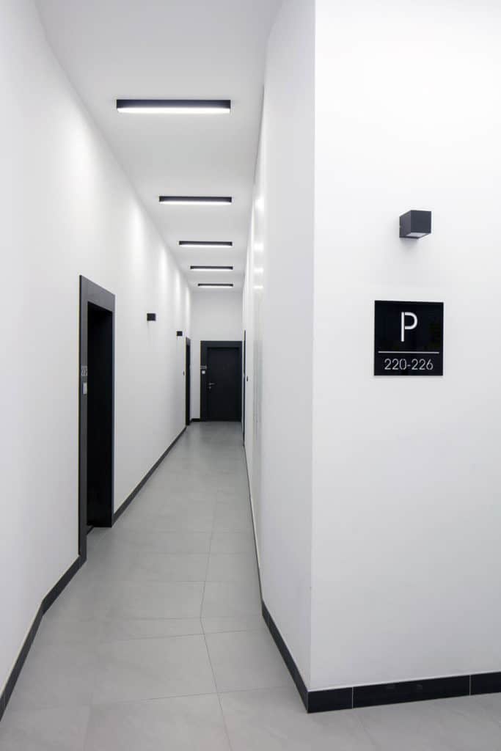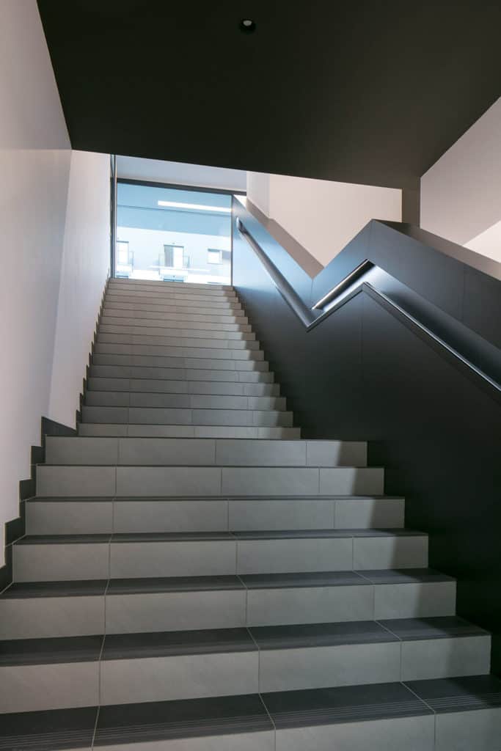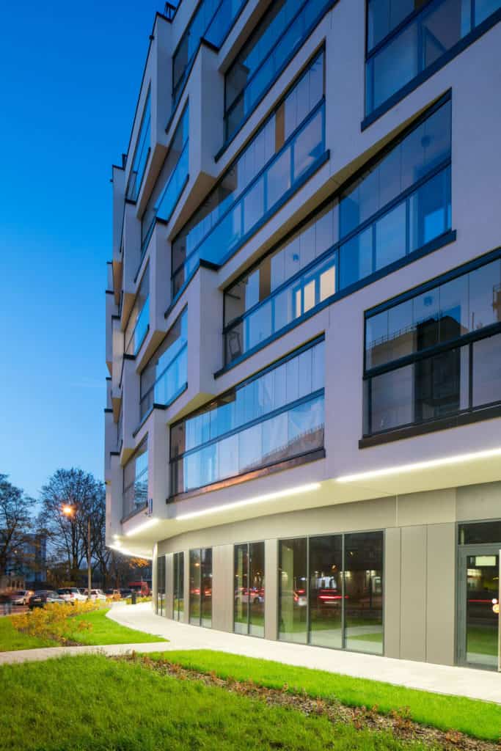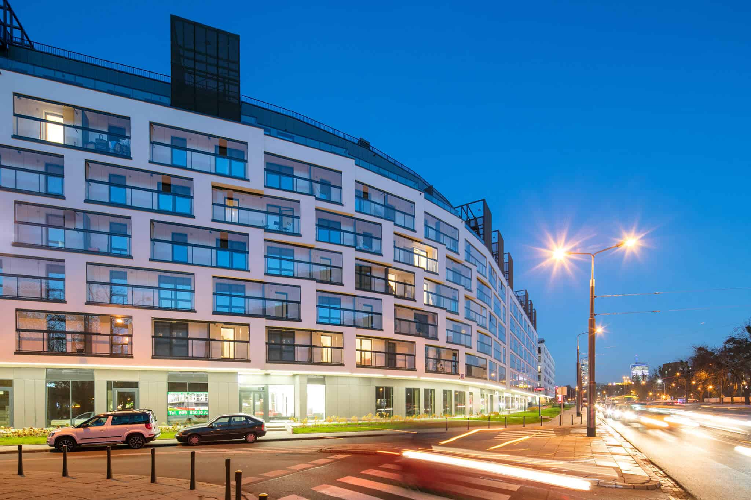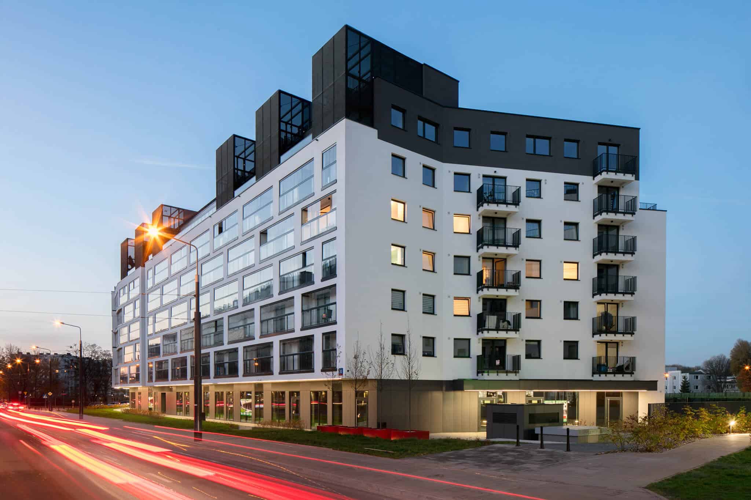WOLA LIBRE ESTATE
INVESTOR:
BPI Polska
LOCATION: Warsaw, Obozowa
PROJECT: 2015
COMPLETION : 2018
USABLE FLOOR: 17 500 m²
The façade of the building from the side of ul. Camp and St. Stanisław was designed as bands of glazed loggias shifted relative to each other by 1/2 of the length, with characteristic faults on the arch of the façade. On the last – recessed floor, there are external stairs in a light steel structure, allowing access to the terraces above this floor. The remaining facades of the building were designed as vertical wall planes, separated by loggias and balconies.
