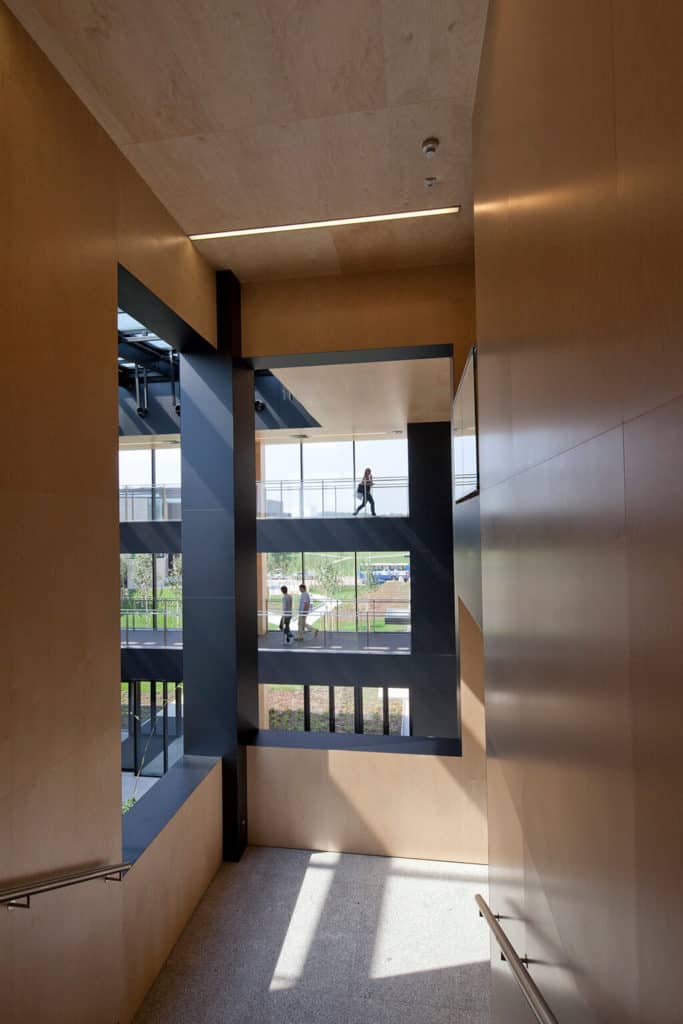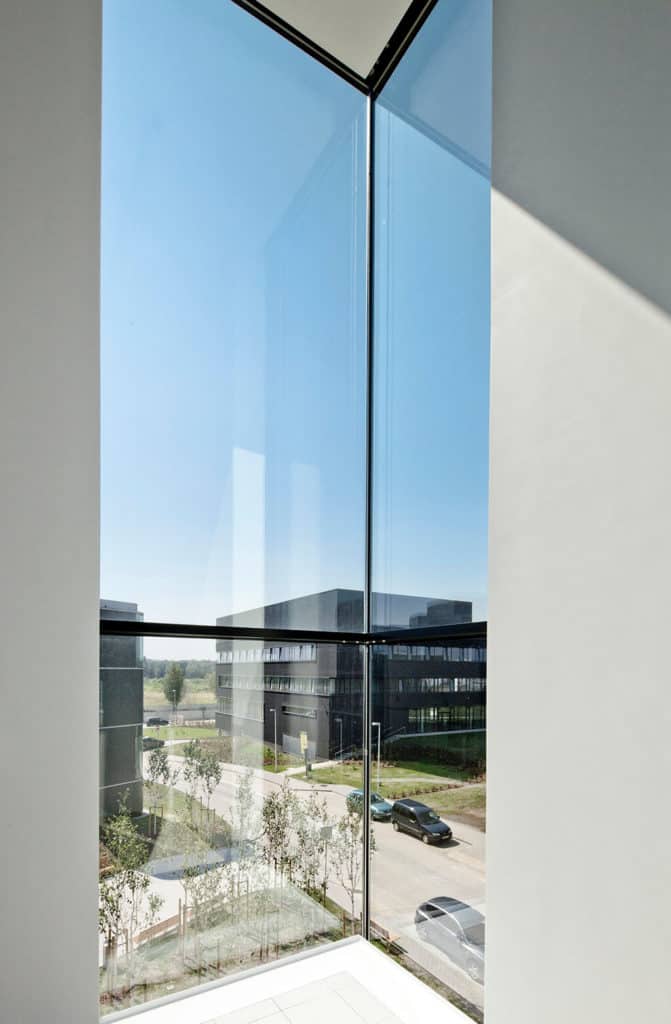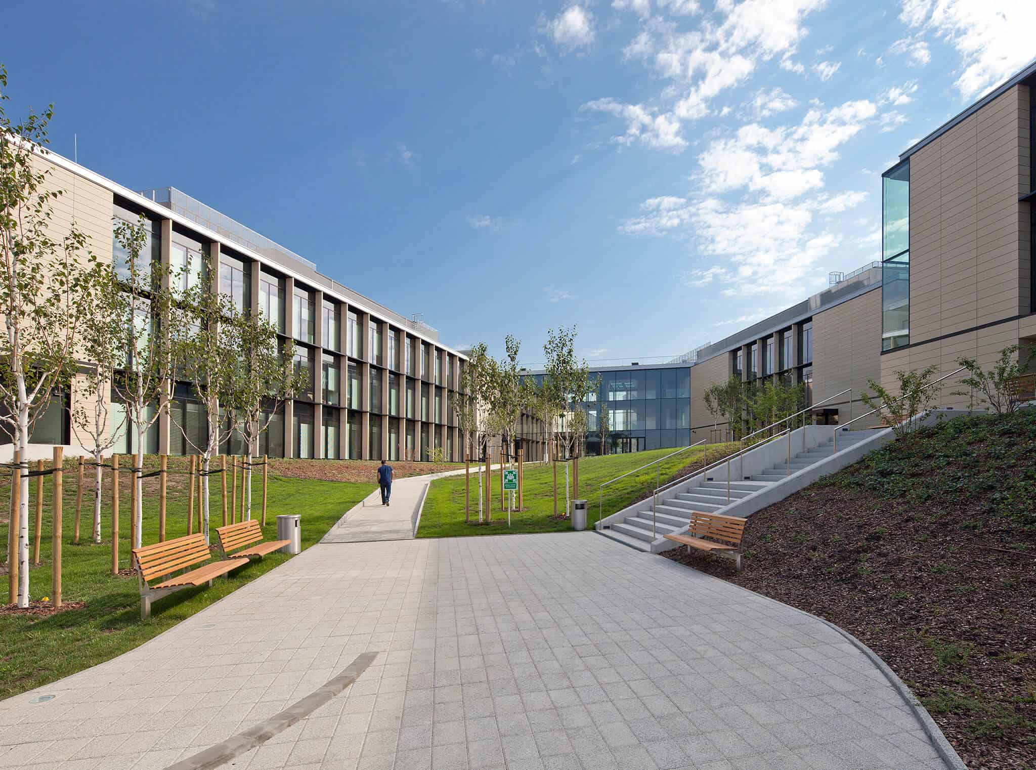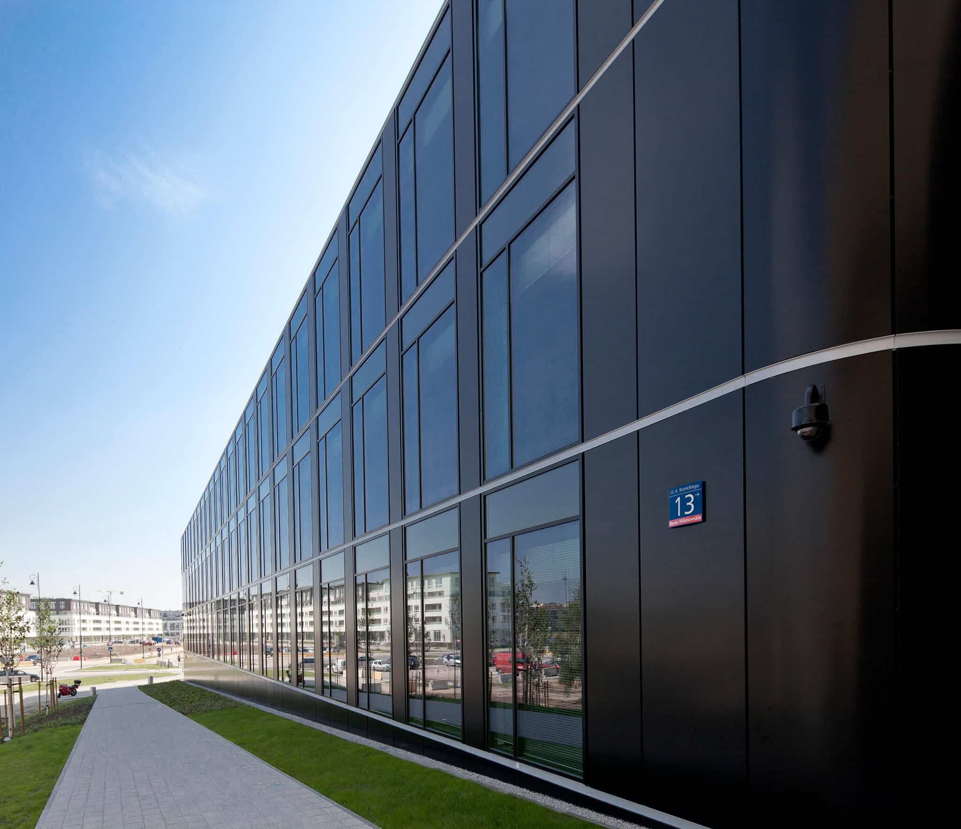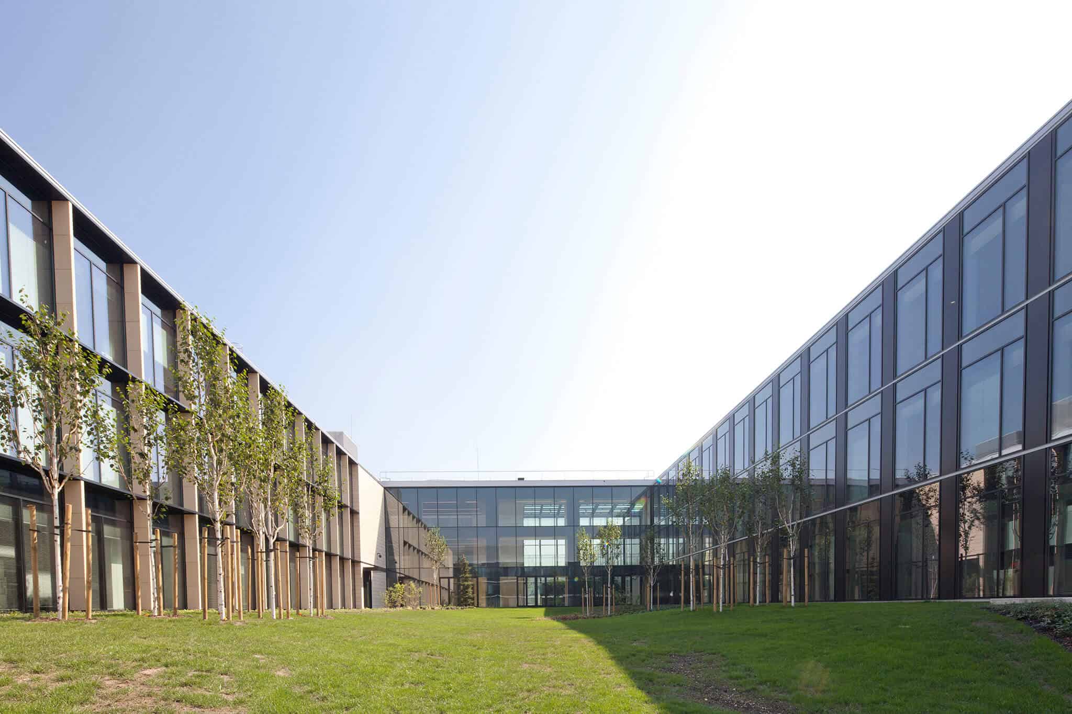Headquarters
ASSECO POLAND
INVESTOR: Polnord
LOCATION: Warsaw, Branickiego st.
PROJECT: 2010
BUDYNKU: 2012
GLA AREA: 20 500 m²
The headquarters of Asseco Poland S.A. is the main building of the WILANÓW OFFICE PARK office park being created in Warsaw’s Wilanów district. The three-storey building is heavily exposed at the intersection of two main streets of Wilanów: Aleja Rzeczypospolitej and ul. Branicki. The body of the building consists of five segments opening onto green courtyards arranged as landscapes, which are part of the Wilanów Office Park complex.
Black, dynamic, rounded at the corners of the façade plane were cut with stainless steel ribbons, equated with technological perfection and modernity represented by the Investor. Interior facades made of individually designed ceramic razor blades and large-sized slabs represent the seriousness and stability of the owner of the object and complement the image of Asseco Poland S.A. Internal facades made of individually designed ceramic razor blades and large-size plates determine the seriousness and stability of the owner of the facility and complement the image of Asseco Poland S.A.
The headquarters of Asseco Poland S.A. is the main building of the WILANÓW OFFICE PARK office park being created in Warsaw’s Wilanów district. The three-storey building is heavily exposed at the intersection of two main streets of Wilanów: Aleja Rzeczypospolitej and ul. Branicki. The body of the building consists of five segments opening onto green courtyards arranged as landscapes, which are part of the Wilanów Office Park complex.


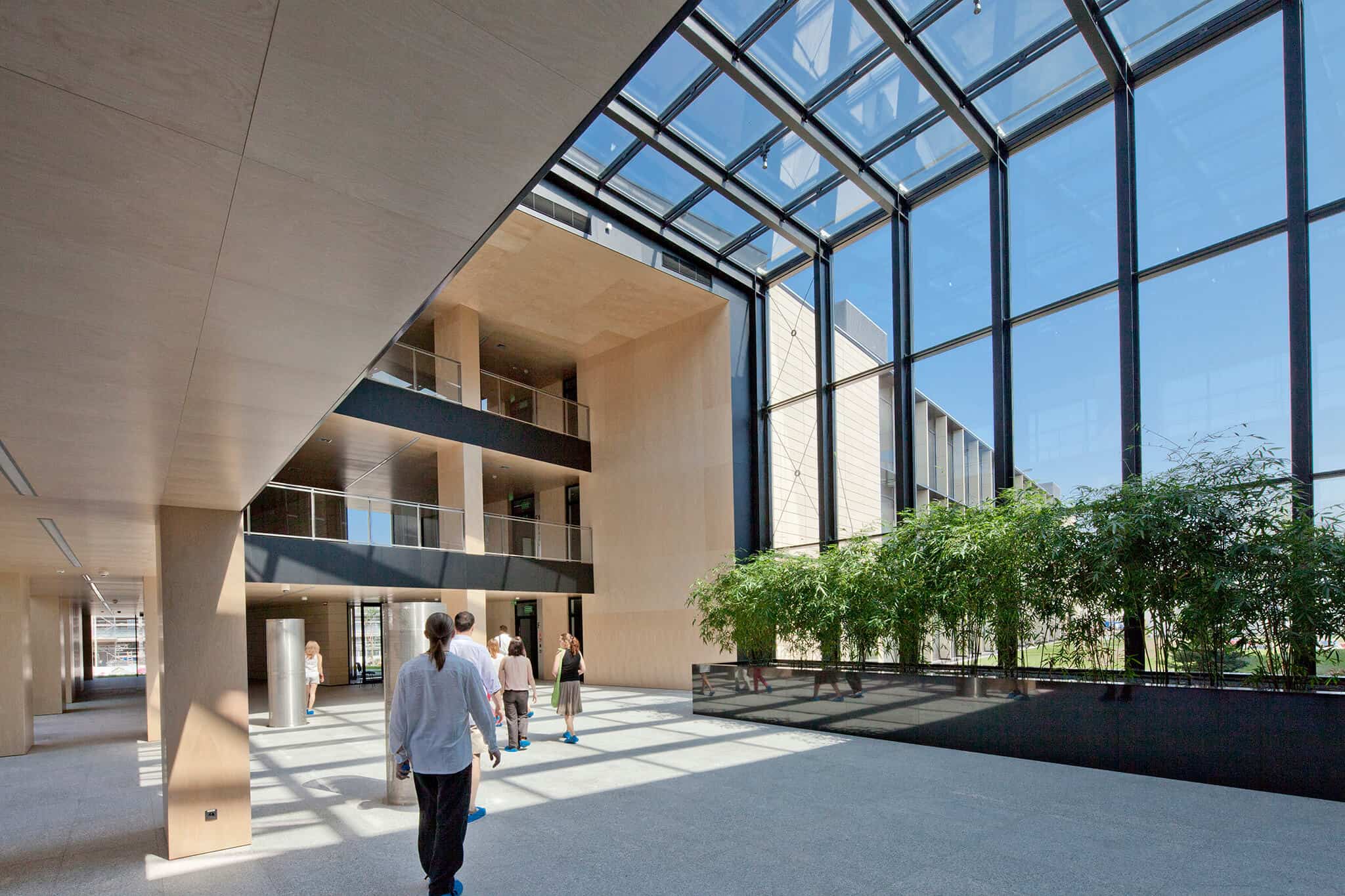
The headquarters of Asseco Poland S.A. is the main building of the WILANÓW OFFICE PARK office park being created in Warsaw’s Wilanów district. The three-storey building is heavily exposed at the intersection of two main streets of Wilanów: Aleja Rzeczypospolitej and ul. Branicki. The body of the building consists of five segments opening onto green courtyards arranged as landscapes, which are part of the Wilanów Office Park complex.
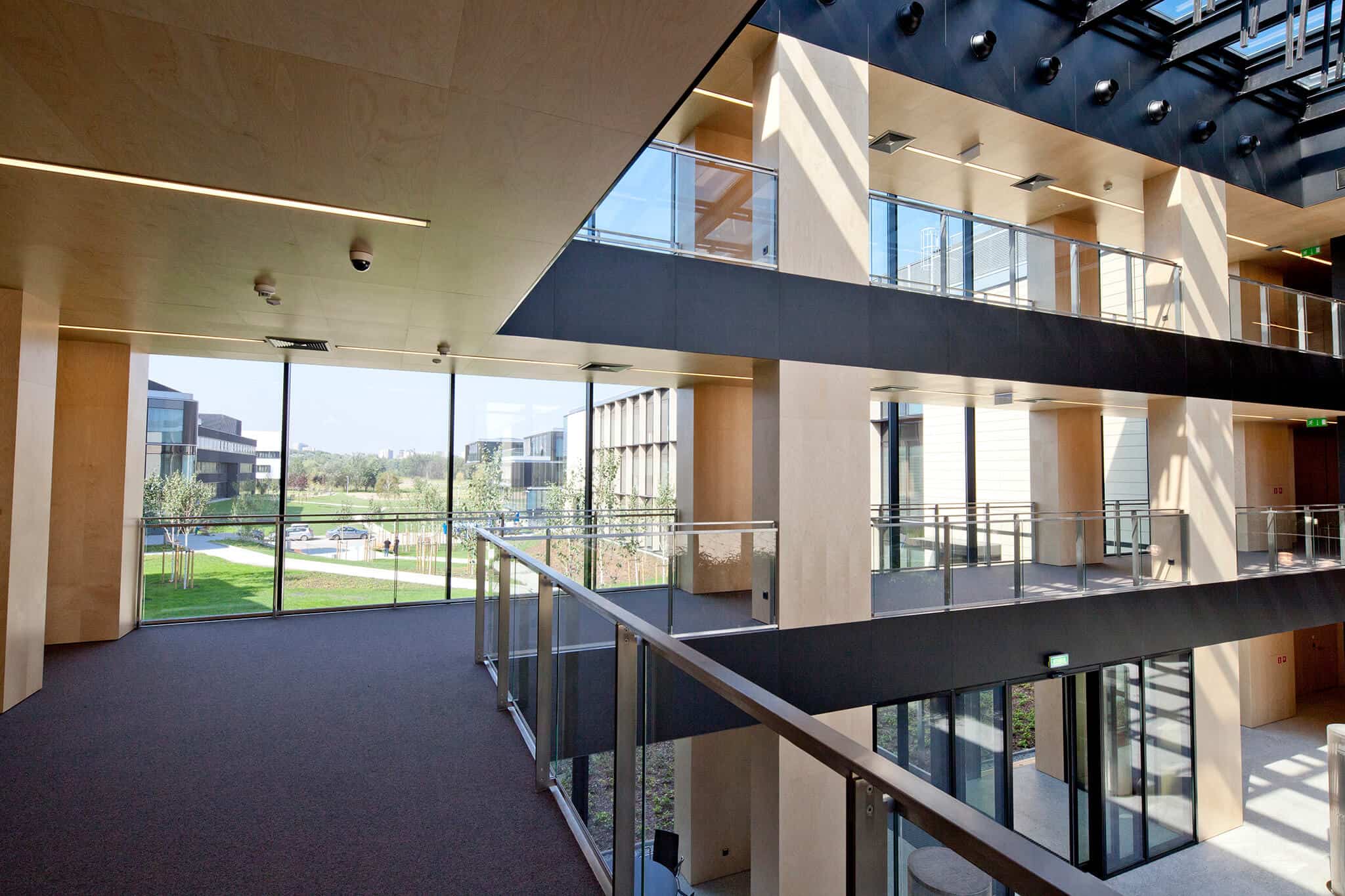
The main hall, which is the heart of the building, opens through fully glazed walls and a skylight to green areas. The built-in aeration and smoke exhaust system combined with an advanced smoke detection system ensures the safety of people in the lobby. The natural finishing materials used are to reflect the warm and open atmosphere of the company run by the Investor. The natural wooden wall and ceiling cladding, Polish Strzegom granite on the floors and high vegetation in the form of bamboo affect the proper reception of the interior and the building itself. The applied above-standard acoustic requirements ensure an excellent acoustic climate inside the building, which is conducive to concentration in the work of a team of employees.
The main hall, which is the heart of the building, opens through fully glazed walls and a skylight to green areas. The built-in aeration and smoke exhaust system combined with an advanced smoke detection system ensures the safety of people in the lobby. The natural finishing materials used are to reflect the warm and open atmosphere of the company run by the Investor. The natural wooden wall and ceiling cladding, Polish Strzegom granite on the floors and high vegetation in the form of bamboo affect the proper reception of the interior and the building itself. The applied above-standard acoustic requirements ensure an excellent acoustic climate inside the building, which is conducive to concentration in the work of a team of employees.

