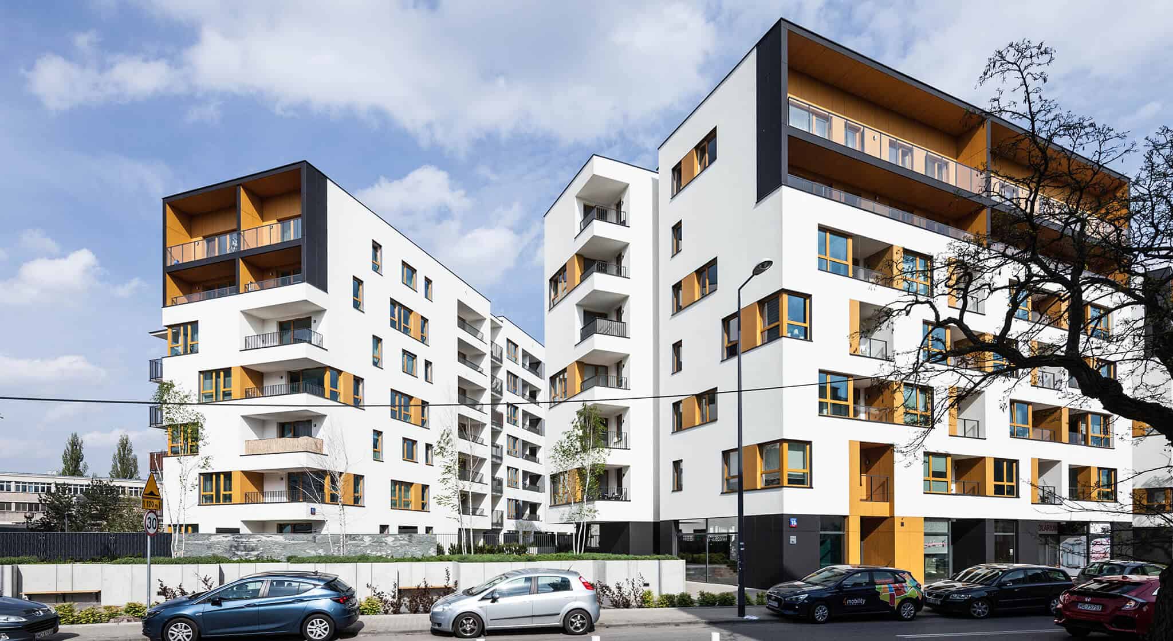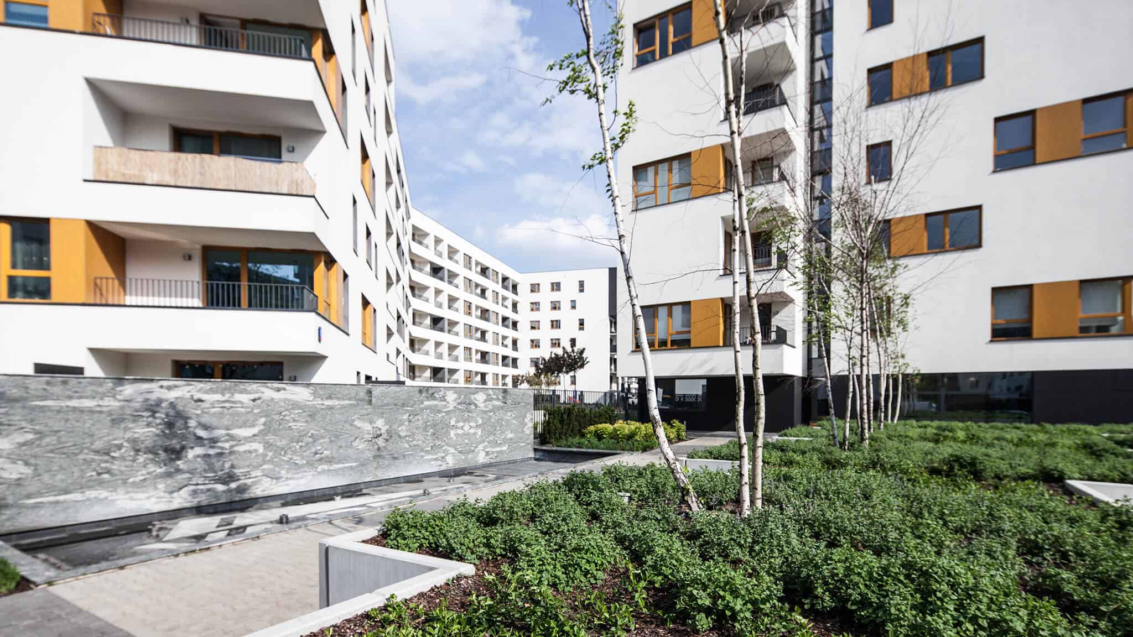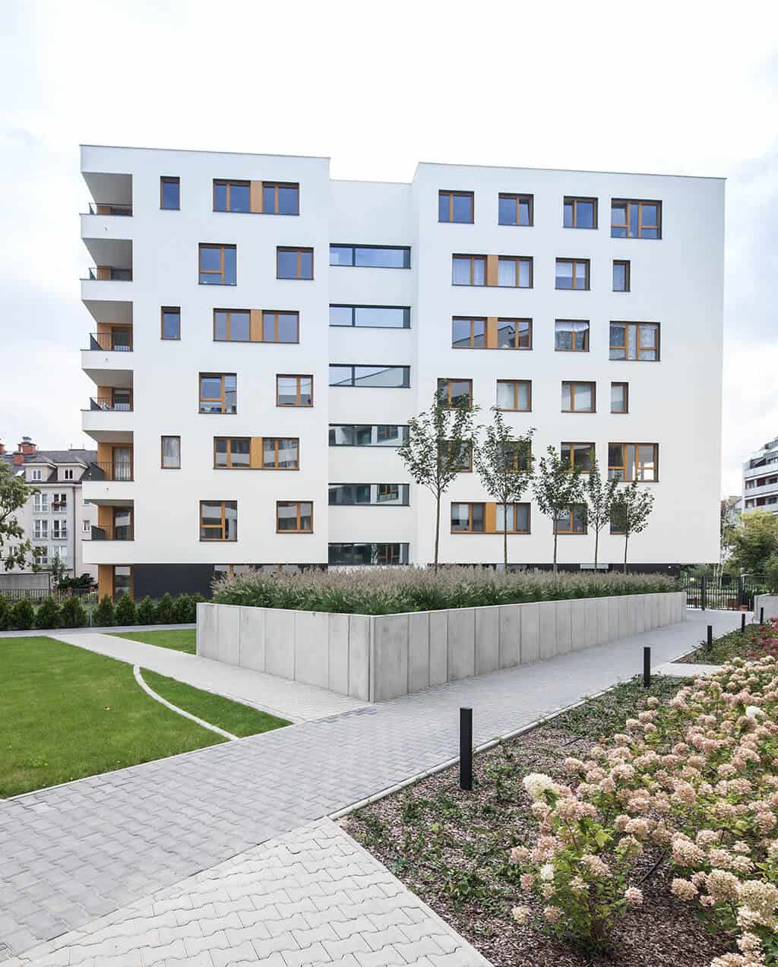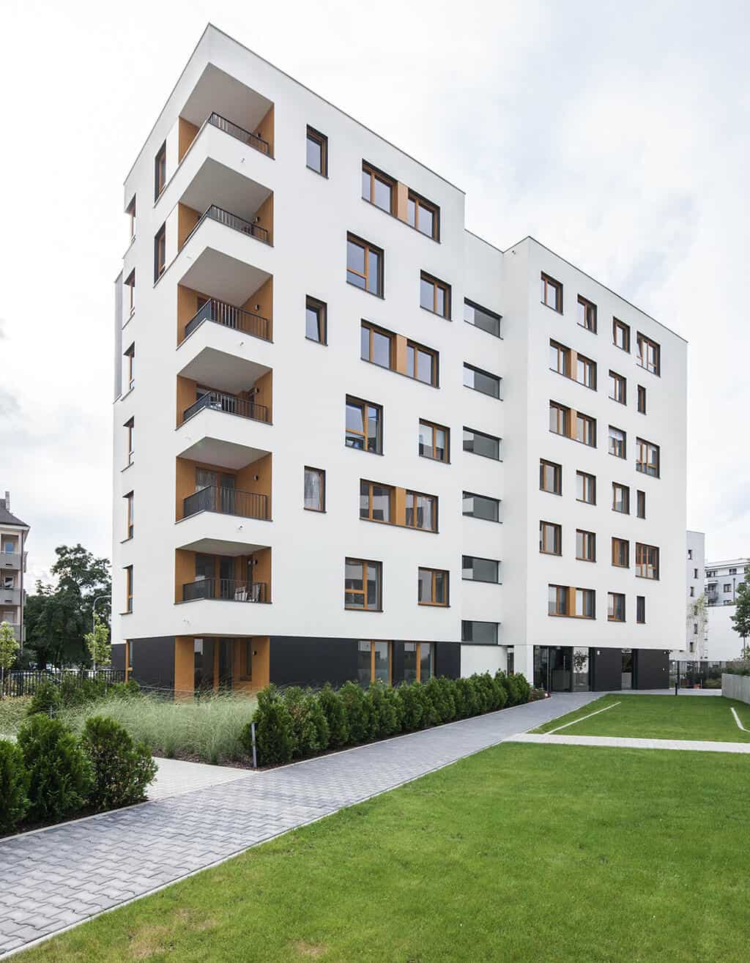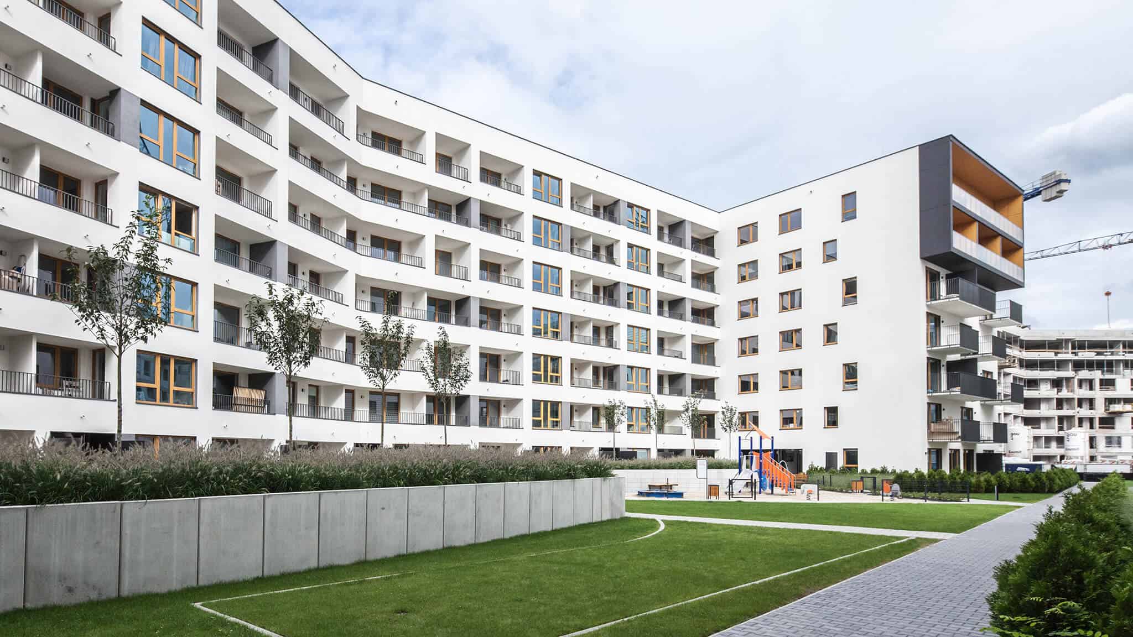ESTATE
KOLOROWY GOCŁAW
INVESTOR: Yareal
LOCATION: Warsaw, Międzyborska st.
PROJECT: 2016
REALIZACJA: 2018
USABLE FLOOR AREA: 22 000 m²
The layout of the buildings allowed to create heirs for each of the stages. These spaces are characterized by a modern device of the recreational part, optimal communication system and harmonious greenery. Despite the functional division into stages, the whole investment has a coherent character and creates a homogeneous whole, entering into the environment and at the same time increasing its qualities.
Front buildings form a clear line along the street but do not form a compact front. This ensures good lighting and ventilation of courtyards and buildings in the depths of the foundation. Each of the stages received a separate main entrance from the lobby and reception. Both entrances are clearly marked by decorated squares.
The architecture of the buildings is shaped by quiet, rectangular forms in bright colors. Front buildings, USABLE FLOORnktowe are characterized by accents in the form of long loggias on 6 and 7 storeys in the colors of wood and graphite. The rear buildings are characterized by a large number of openings towards the courtyard with a once calm arrangement of windows on the facades facing adjacent plots.
The layout of the buildings allowed to create heirs for each of the stages. These spaces are characterized by a modern device of the recreational part, optimal communication system and harmonious greenery. Despite the functional division into stages, the whole investment has a coherent character and creates a homogeneous whole, entering into the environment and at the same time increasing its qualities.
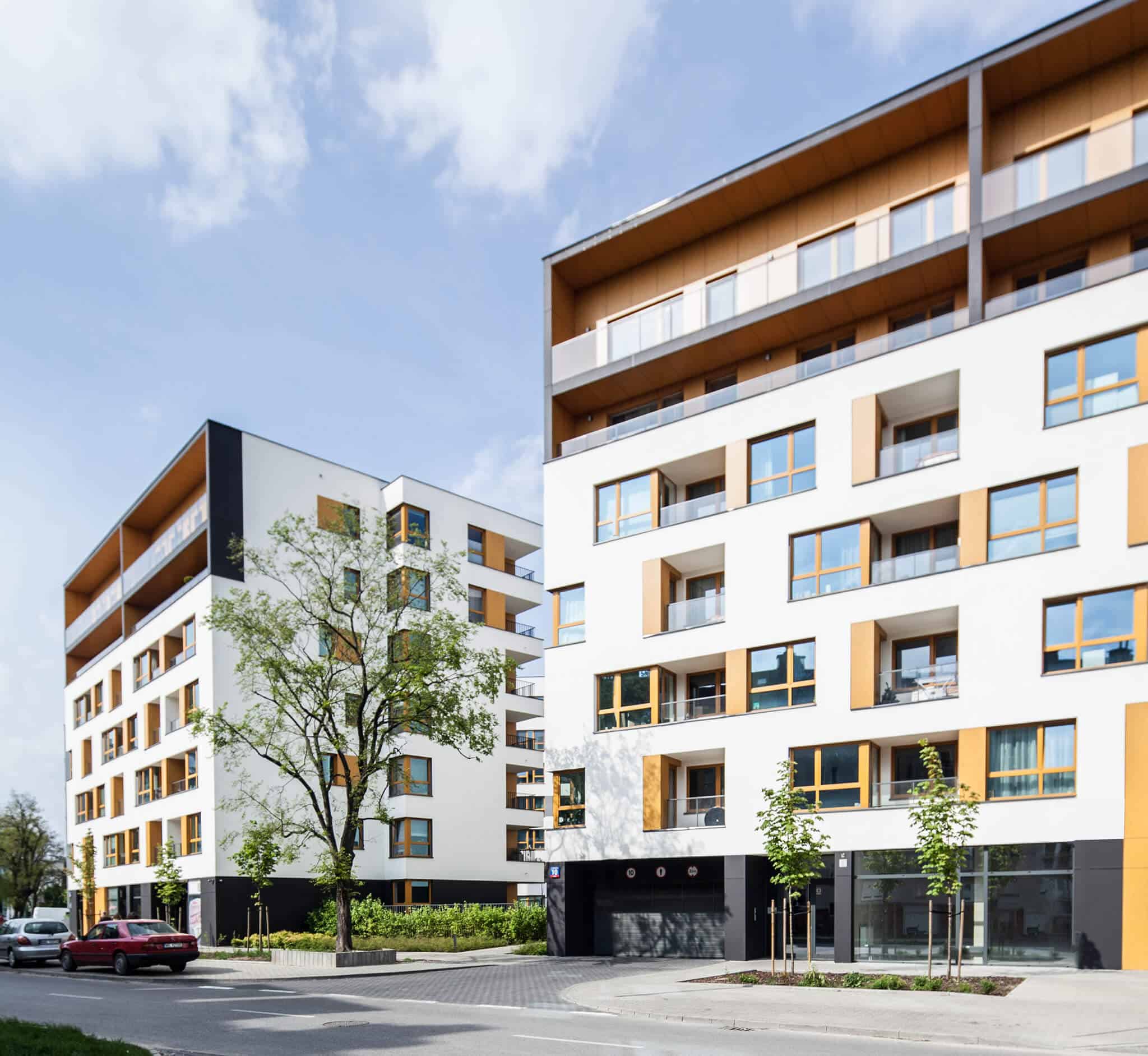
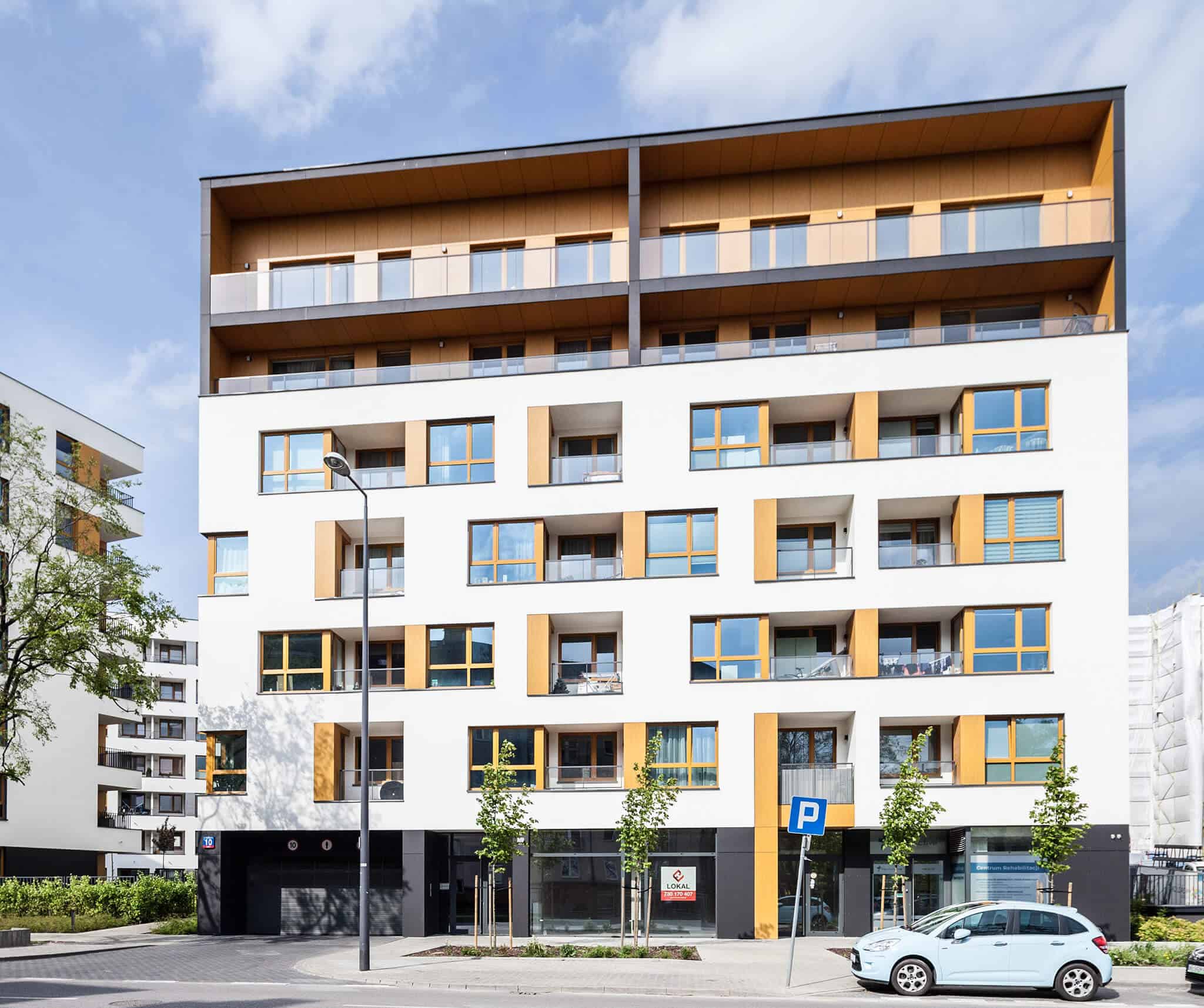
Front buildings form a clear line along the street but do not form a compact front. This ensures good lighting and ventilation of courtyards and buildings in the depths of the foundation. Each of the stages received a separate main entrance from the lobby and reception. Both entrances are clearly marked by decorated squares.
The architecture of the buildings is shaped by quiet, rectangular forms in bright colors. Front buildings, USABLE FLOORnktowe are characterized by accents in the form of long loggias on 6 and 7 storeys in the colors of wood and graphite. The rear buildings are characterized by a large number of openings towards the courtyard with a once calm arrangement of windows on the facades facing adjacent plots.
