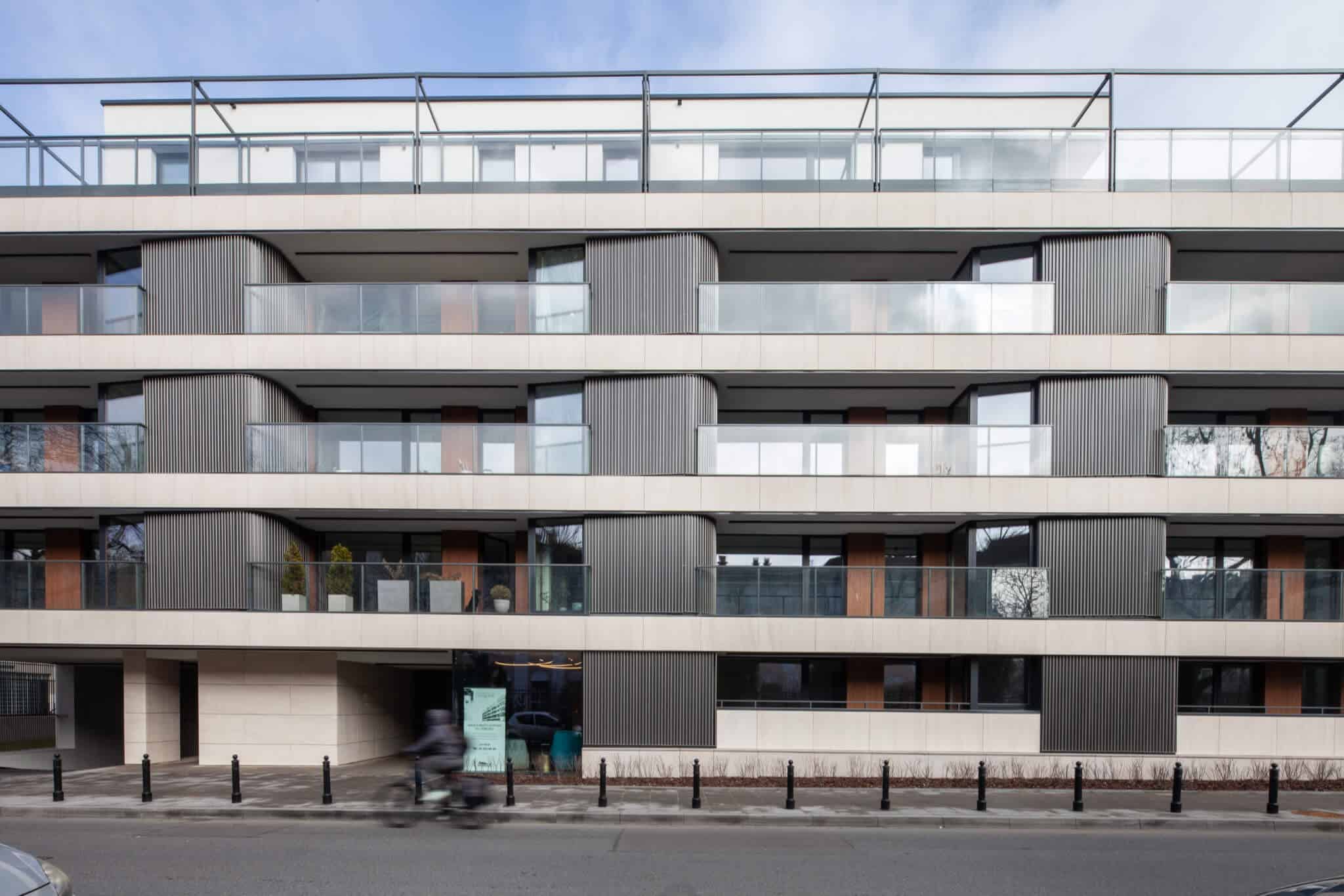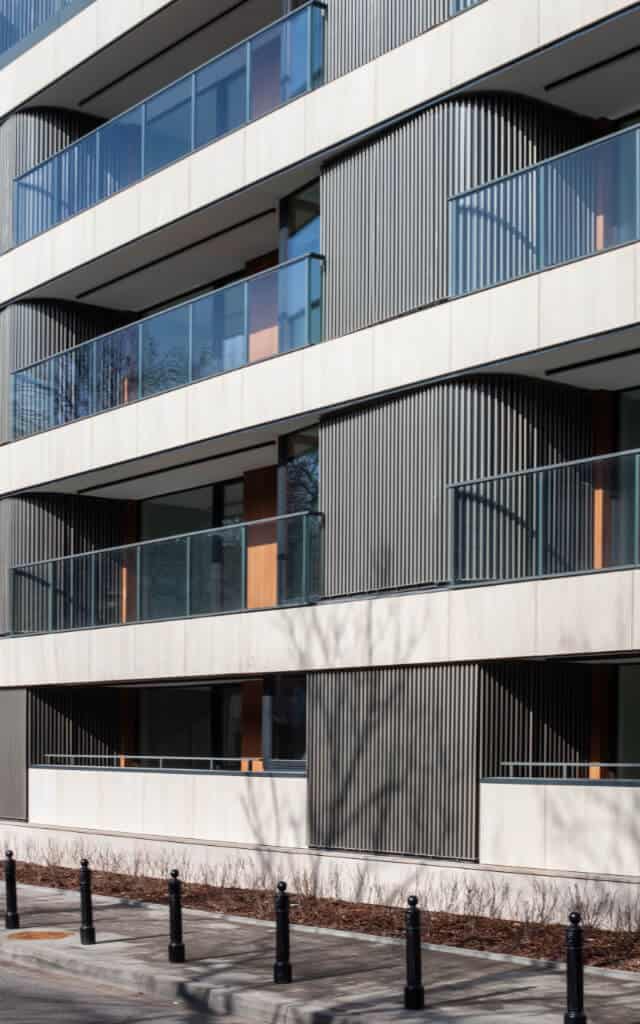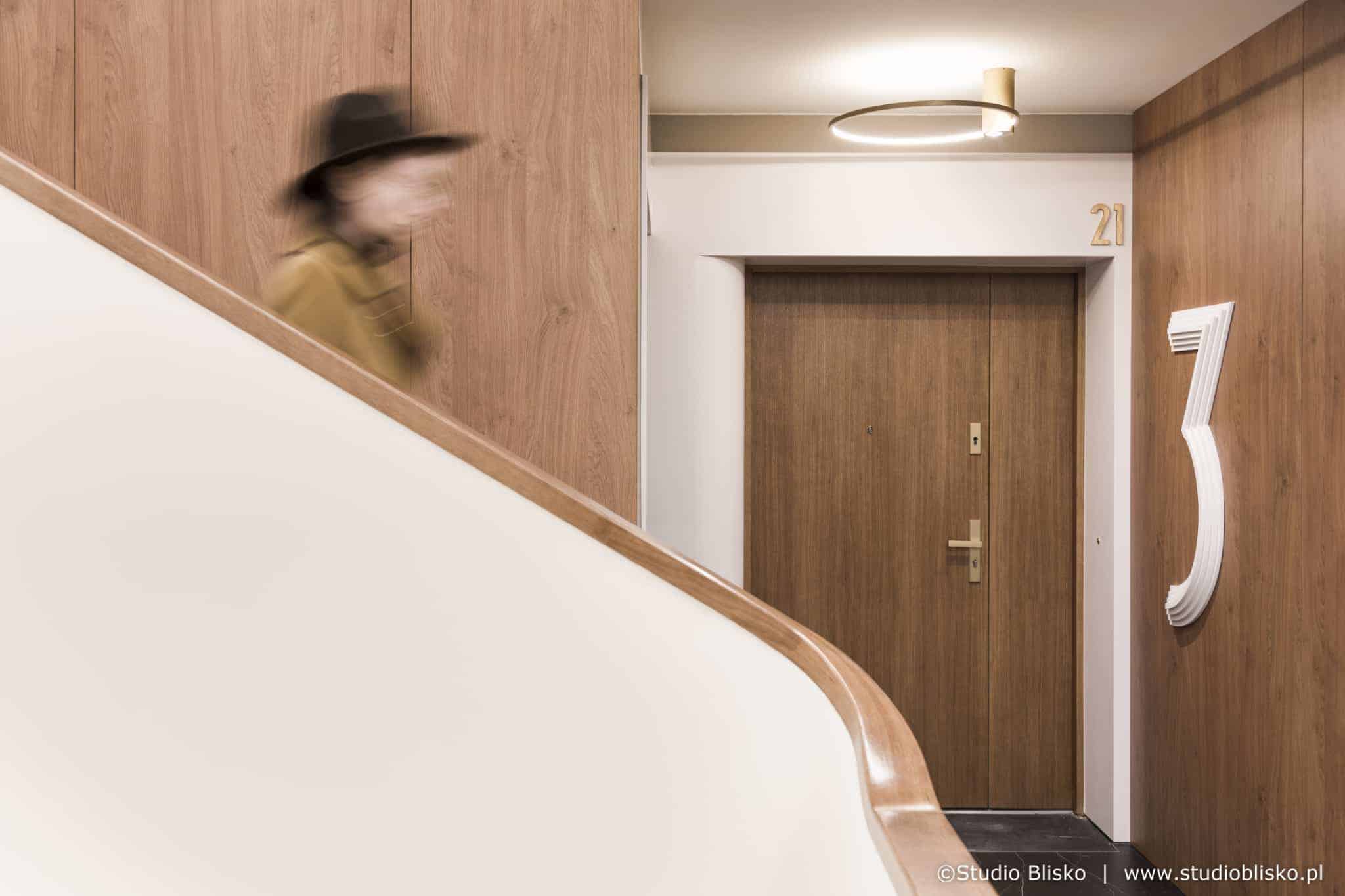ŁAZIENKI PARK RESIDENCE
INVESTOR: Yareal
LOCATION: Warsaw, 29 Listopada st.
PROJEKT: 2019
REALISATION: 2021
USABLE FLOOR AREA: 6 000 m²
WAYFINDING: Studio Blisko
The main idea of the project was to uncompromisingly search for the most valuable living spaces, from which the observation expositions are the best possible. The urban planning of the building was designed in such a way that the window from the newly designed building did not open in close proximity to the existing building from the west.
The building forms a definite frontage from the side of 29 listopada Street. In order to meet the assumption of maximum avoidance of mutual eye contact with the Investment from the west, a spatial wall-partition with a height of 8 m and full walls from the above-mentioned side were proposed. Thanks to this solution, residential rooms never have a direct view of the existing object.
The main idea of the project was to uncompromisingly search for the most valuable living spaces, from which the observation expositions are the best possible. The urban planning of the building was designed in such a way that the window from the newly designed building does not open in close proximity to the existing building from the west.
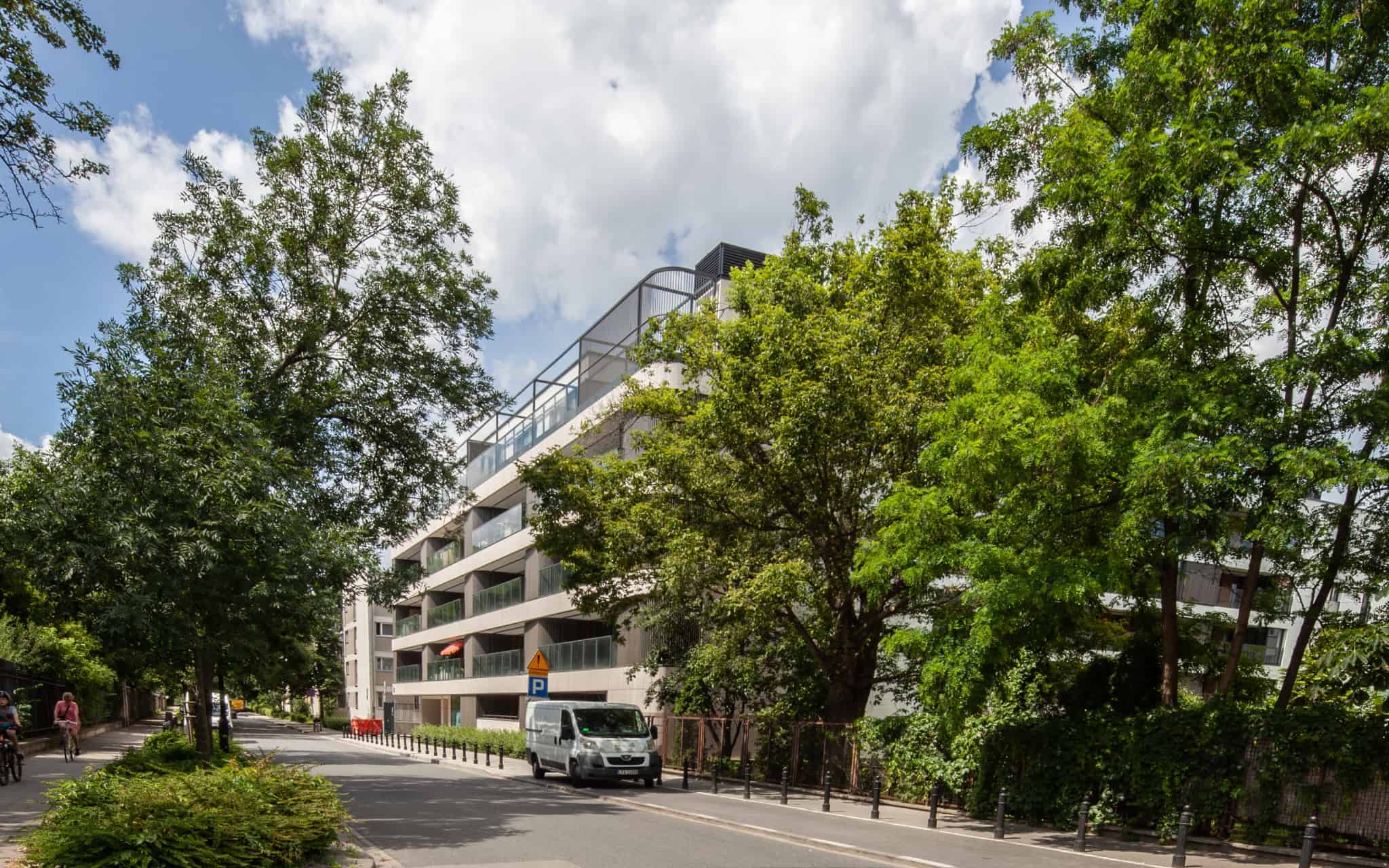
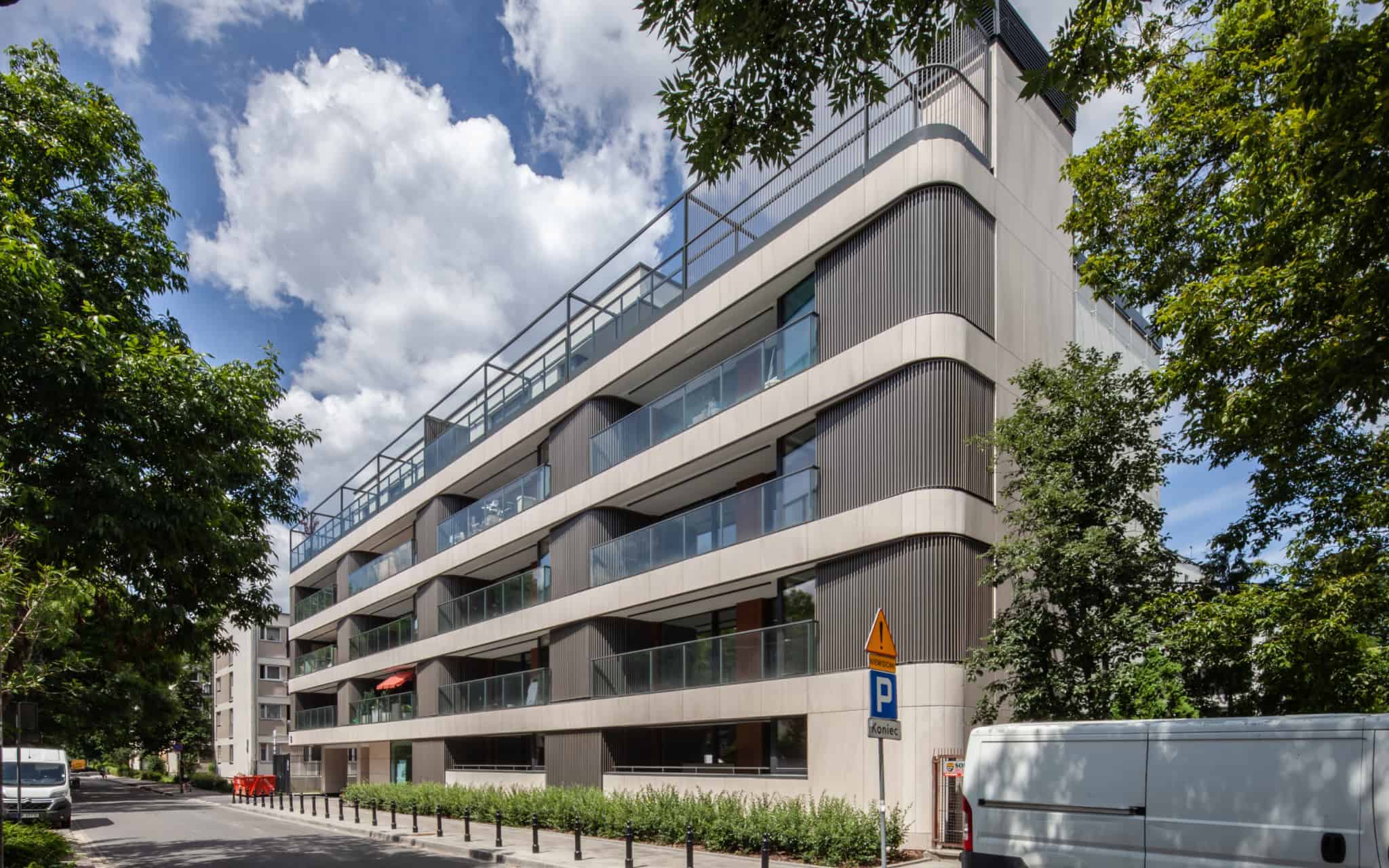

In designing the building, we were inspired by the historic buildings of the palace complex on the water, in particular the Hunting Palace and pre-war modernism patterns. The architecture was “softened” with roundings both outside the building and in the design of the staircase. The whole is complemented by great proportions and noble materials such as limestone façade cladding.


