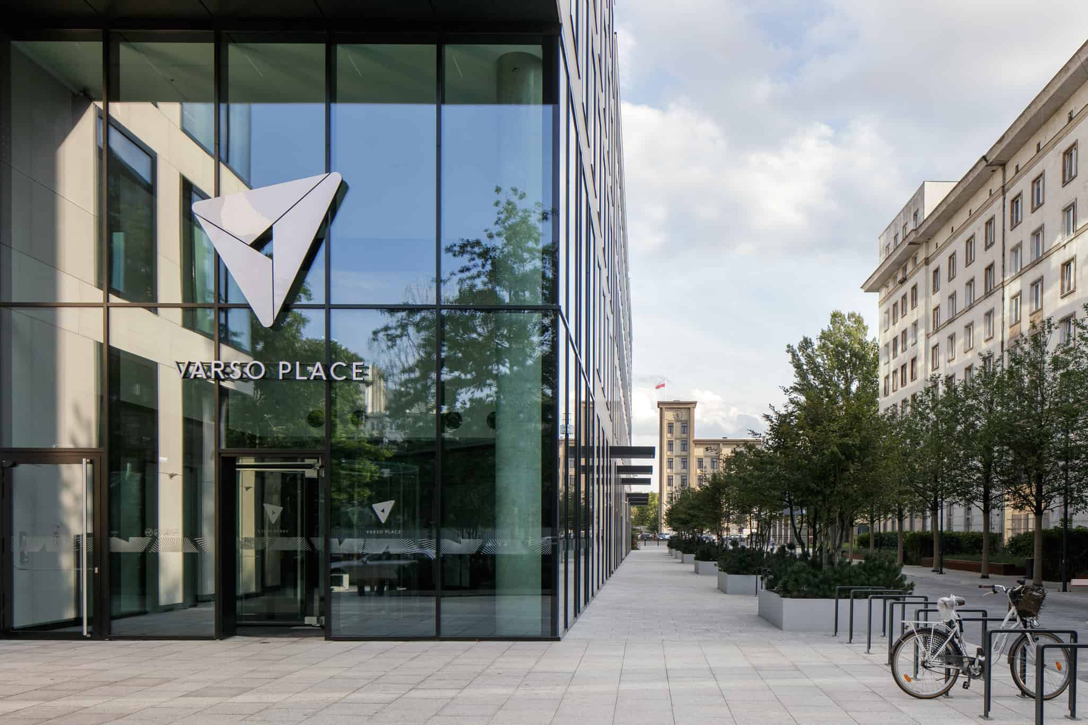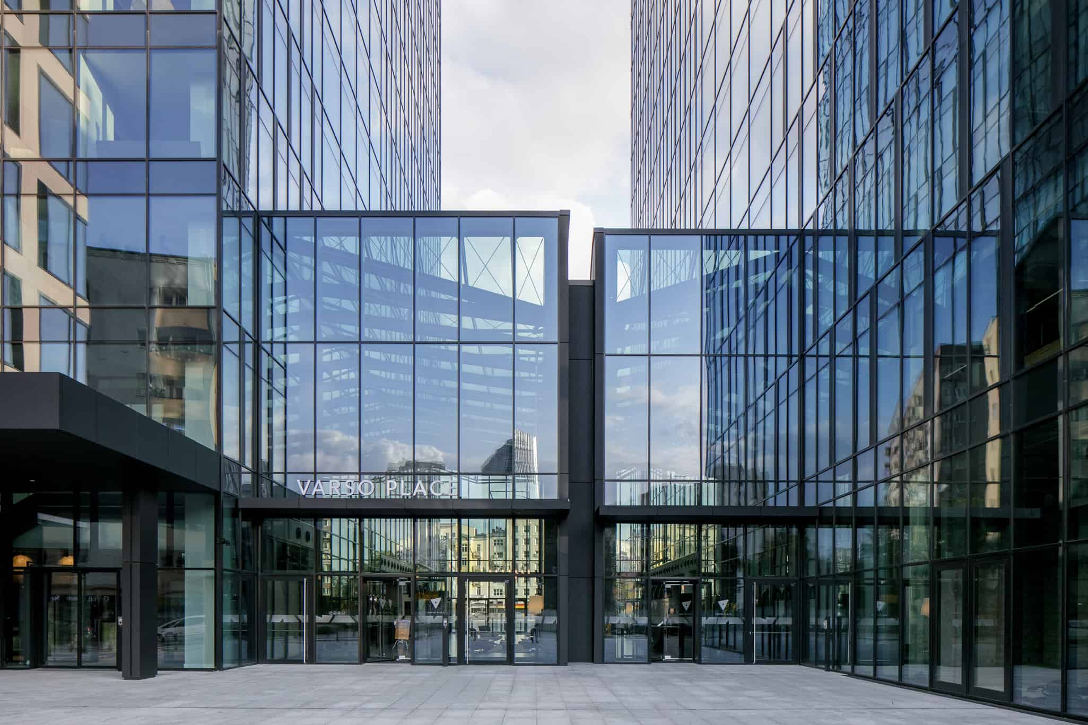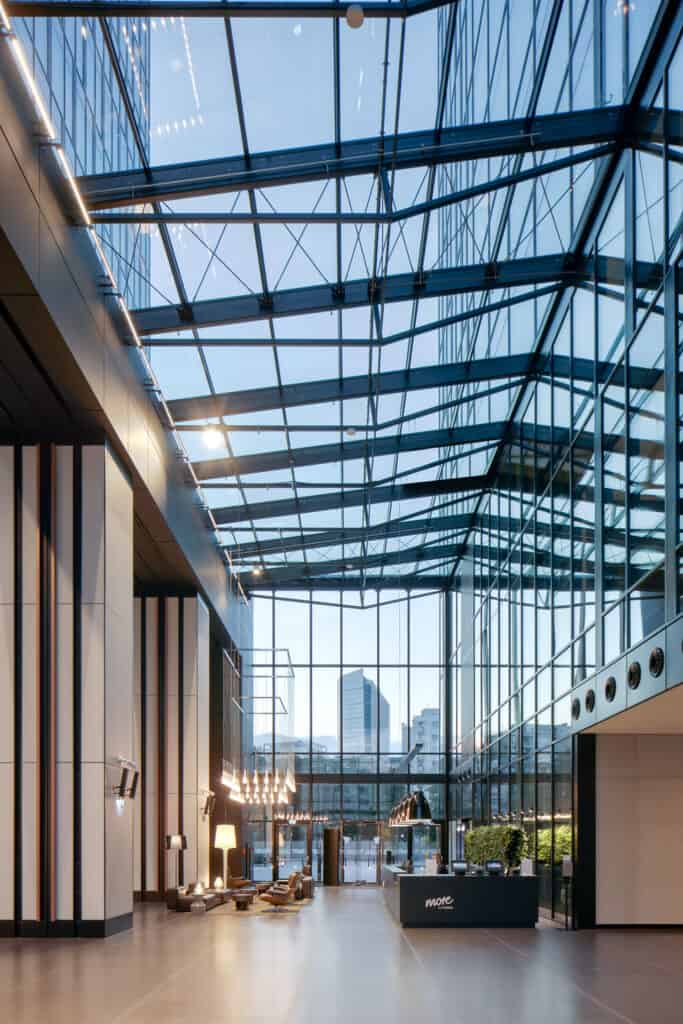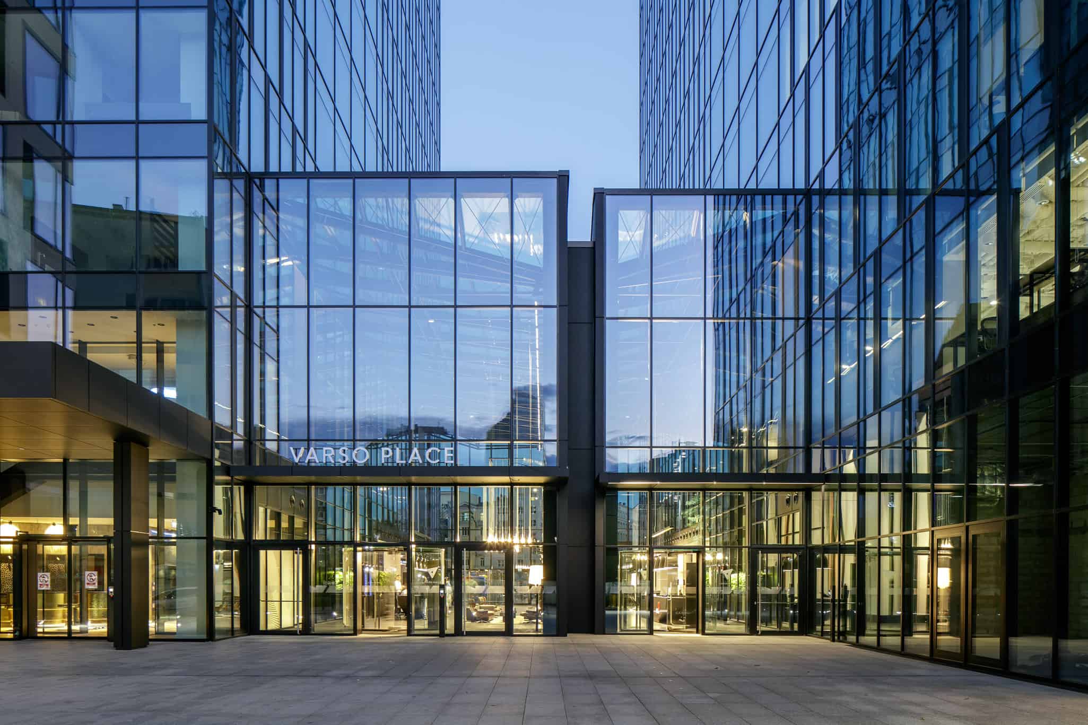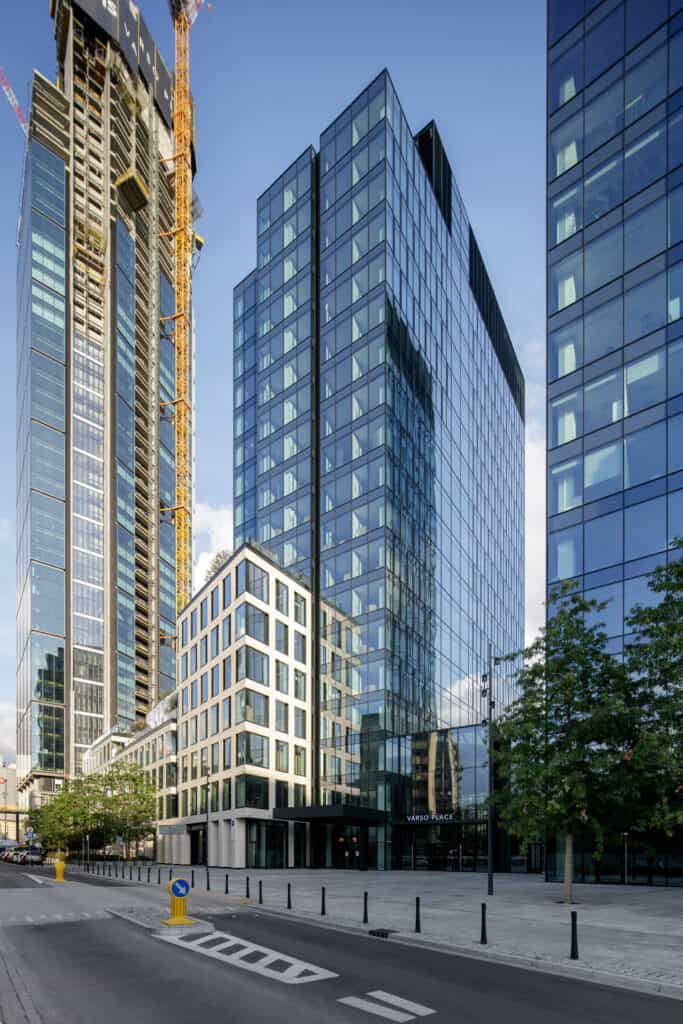VARSO PLACE
PROJEKT: VARSO 1 & VARSO 2
INVESTOR: HB REAVIS
LOCATION: Warsaw, Chmielna st.
PROJECT: 2016
COMPLETION : 2020
GLA: 70 000 m²
PHOTOS : PIOTR KRAJEWSKI
Eurobuild Awards 2021: najlepsze budynki w kategorii New Office Building of the Year, CEE
Lider Dostępności 2021: najlepsze budynki biurowe
Varso 1 and Varso 2 buildings designed by HRA Architects creates one compositional and functional unit from varso tower designed by foster + partners team. The main idea of the project is to restore the western section of Chmielna Street to the role due to such a central location in the capital of the country. Together with HB Reavis, we believe that our project will be an impetus for further investments that will change the face of the center of Warsaw.
The revitalisation of this quarter of the city is carried out primarily through the urban planning of Varso Place, which proposes the creation of a number of public spaces – both internal and external. The ground floor of individual buildings is integrated through an inner street with numerous service premises. Avoiding the use of full walls and providing free access for pedestrians throughout the ground floor level, we took care of its maximum openness.
Eurobuild Awards 2021: najlepsze budynki w kategorii New Office Building of the Year, CEE
Lider Dostępności 2021: najlepsze budynki biurowe
The varso 1 and Varso 2 building design creates one compositional and functional unit from the Varso Tower designed by the Foster + Partners team. The main idea of the project is to restore the western section of Chmielna Street to the role due to such a central location in the capital of the country. Together with HB Reavis, we believe that our project will be an impetus for further investments that will change the face of the center of Warsaw.


The revitalisation of this quarter of the city is carried out primarily through the urban planning of Varso Place, which proposes the creation of a number of public spaces – both internal and external. The ground floor of individual buildings is integrated through an inner street with numerous service premises. Avoiding the use of full walls and providing free access for pedestrians throughout the ground floor level, we took care of its maximum openness.
We believe that the ground floor of Varso Place will live for much of the day, thanks, inter alia, to the connection with the system of underground passages of the Central Station. This is one of the many elements that will make the whole team friendly not only for users of office space, but also for the inhabitants of Warsaw. For this purpose, we also paid great attention to the proper design of the areas around the buildings – we predicted, among other things, the reconstruction of Chmielna Street using carefully selected materials, greenery, lighting and small architecture. In addition, the ground floor on the side of Chmielna will have a representative underthage raising the rank of the building and the street itself. The main spatial attraction will be the square in front of the entrance, introducing pedestrians to the inner, glazed from all sides of the foyer.
Despite its contemporary character, the lower floors of Varso 1 and Varso 2 fit, both in size and façade, into the 19th-century fabric of the city. In our project we proposed large windows and a light stone cladding. Between the large limestone plates are intricately designed glazed windows located in two planes. Thanks to such a solution, we achieved an interesting light-shade effect on the façade. The use of such a window façade will also provide greater intimacy for both Varso users and residents of neighboring residential buildings. Above this “podium” will grow a total of three glass, modern lumps. In the project, we paid special attention to the environmental impact of the investment, as confirmed by the breeam certification carried out at outstanding level. Varso will be energy efficient and friendly to cyclists, for whom we have provided comfortable parking spaces and changing rooms in the underground part of the facility.
