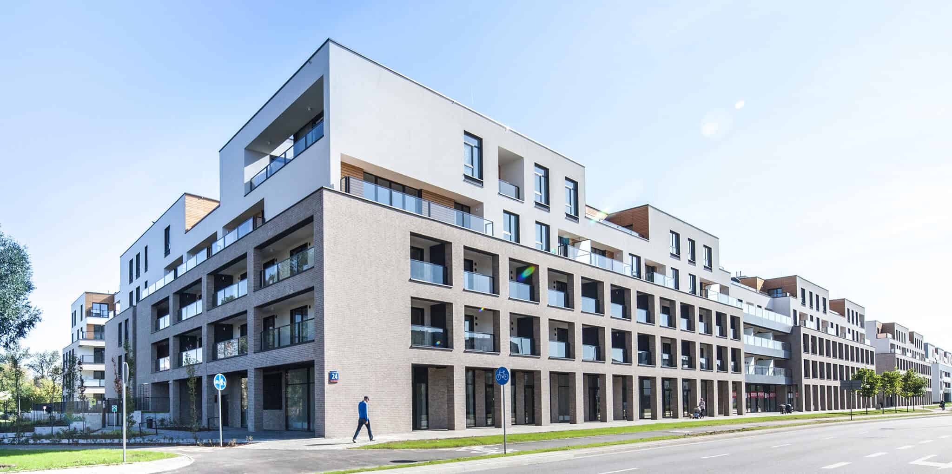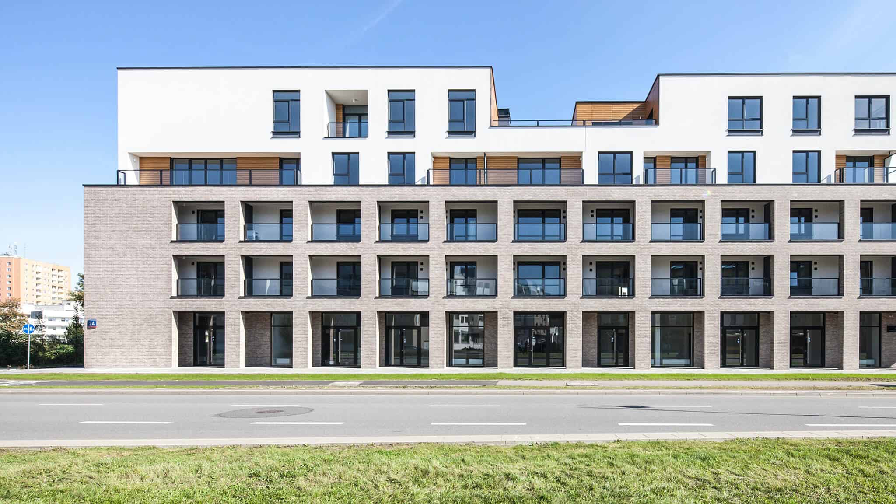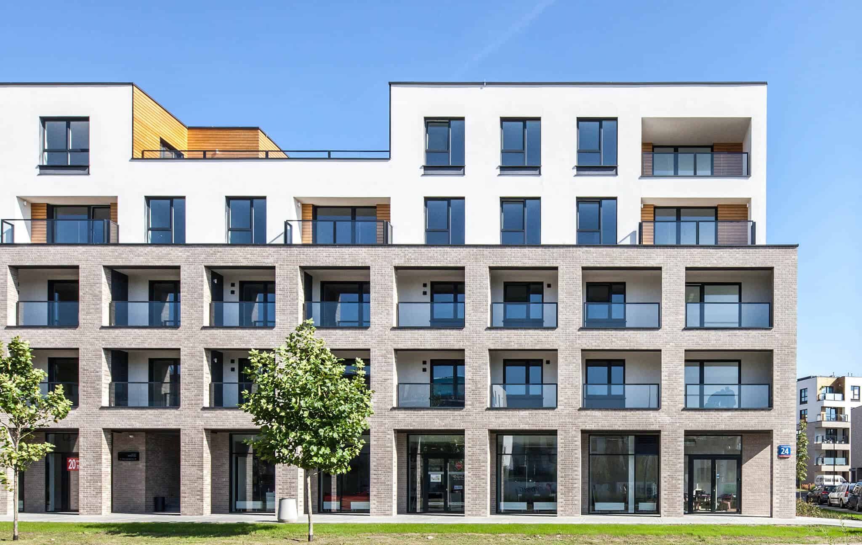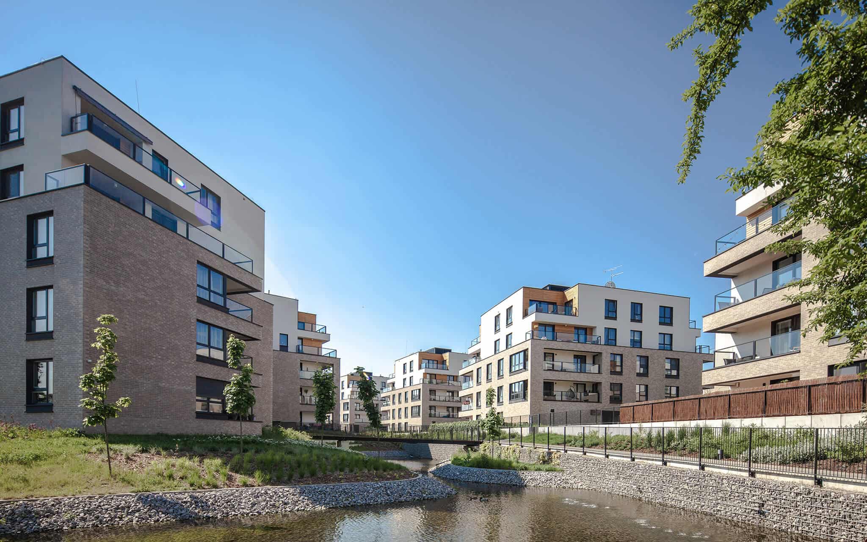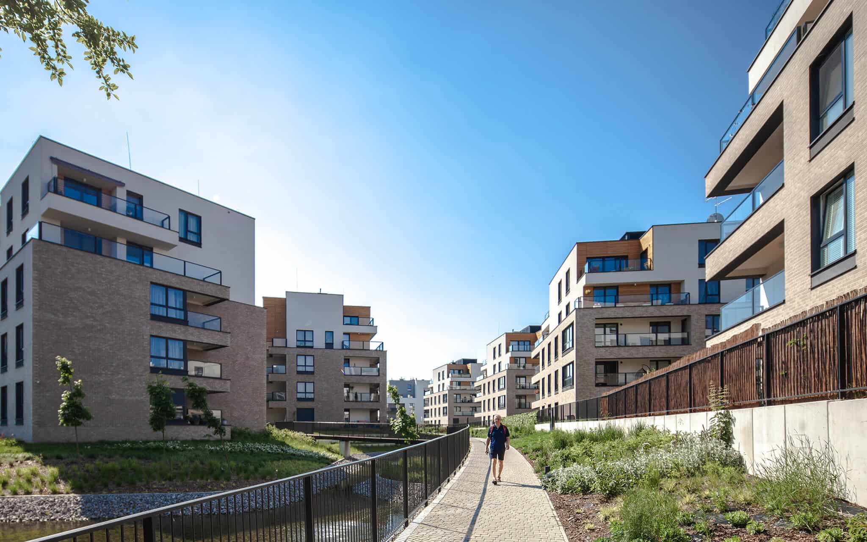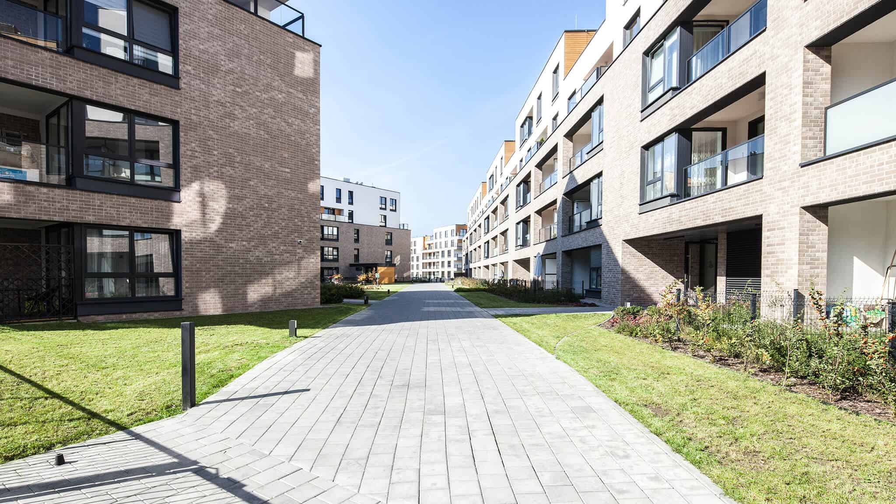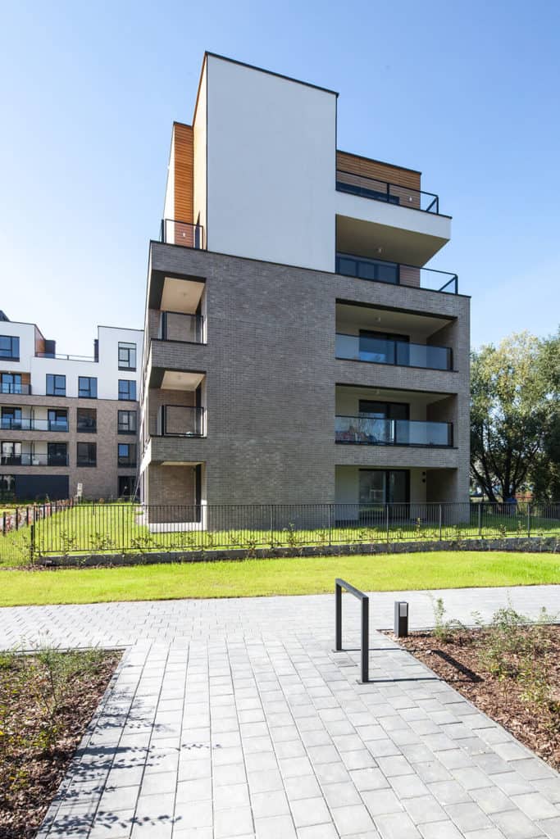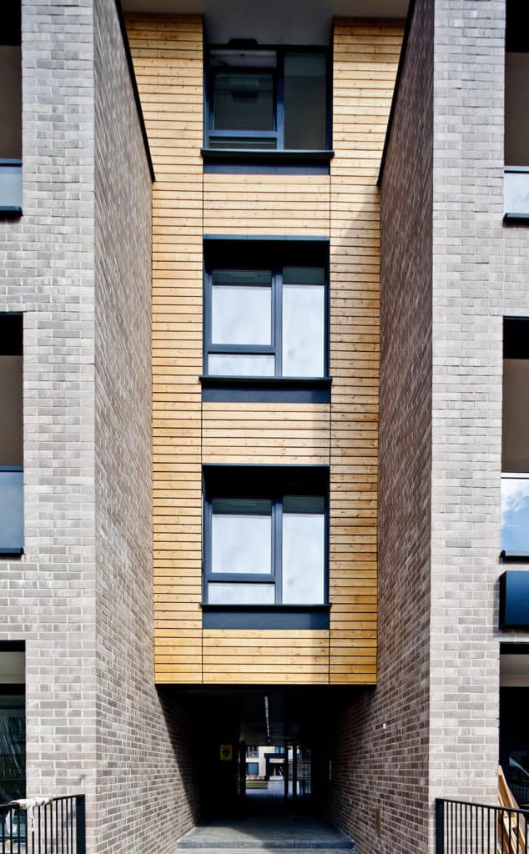WILANÓW OASIS
INVESTOR: ATAL
LOCATION: Warsaw, Aleja Rzeczypospolitej
PROJECT: 2014
COMPLETION: 2014 – 2017
USABLE FLOOR AREA: 33 000 m²
The Wilanów Oasis is an example of a housing estate consistently fitting into existing context. Operating in a simple formal language the estate shows how one using a modest material palette can achieve a visually attractive effect having a common part both with the surrounding and internally. Consistent maintenance of the frontage and respect for the context of the built environment are the characteristics that distinguish this design. The five-storey buildings were shaped horizontally along Aleja Rzeczypostpolitej av. in Warsaw. Thanks to this procedure, they create a cohesive frontage, covering point buildings, located deeper in the plot. Both the height and tectonics of solids and the divisions and application of facade materials have been shaped in relation to the existing built environment. Thus, together with the surrounding buildings, they form a coherent part of the district.
The Wilanów Oasis is an example of a housing estate consistently fitting into existing context. Operating in a simple formal language the estate shows how using a modest material palette can achieve a visually attractive effect having a common visual part both with the surrounding and internally. Consistent maintenance of the frontage and respect for the context of the environment are, in our opinion, the characteristics that distinguish this design.
