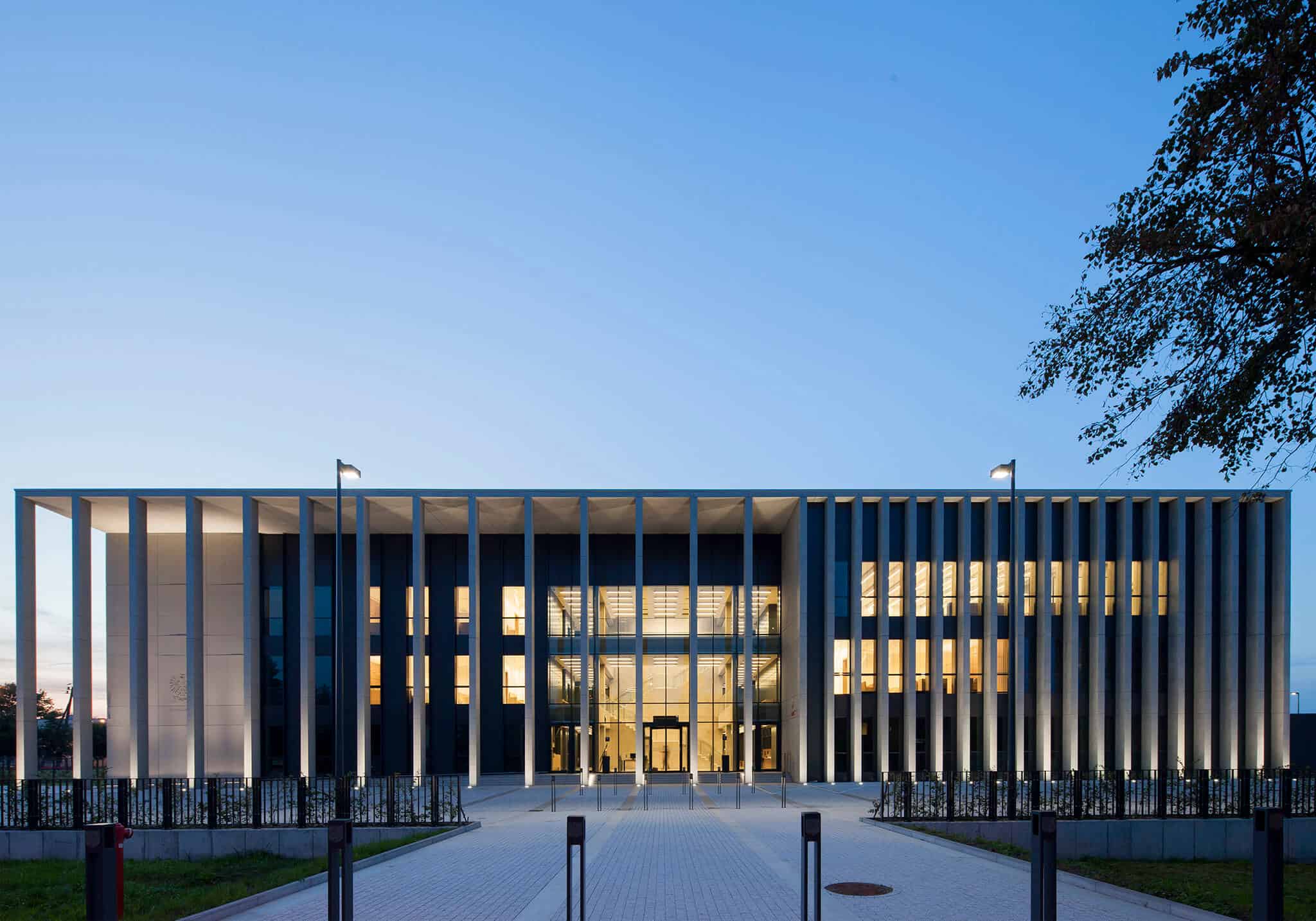REGIONAL COURT
IN SIEDLCE
REGIONAL COURT
IN SIEDLCE
CONTRACTING AUTHORITY: District Court in Siedlce
LOCATION: Siedlce, Kazimierzowska 31a
PROJECT: 2012
REALIZATION: 2012-2017
TOTAL AREA: 7 800 m²
SARP AWARD OF THE YEAR 2018 IN THE CATEGORY OF OFFICE BUILDING OR ADMINISTRATION
EU MIES AWARD 19 NOMINEE
FIRST PLACE IN THE SARP COMPETITION
SECOND PRIZE IN THE 21ST POLISH CEMENT COMPETITION IN ARCHITECTURE
The realization of the Seat of the District Court in Siedlce is the result of an architectural competition, announced in 2011 by the District Court in Siedlce, where the HRA Architects’ office took first place. As a result of the win, our studio as general designer has developed multi-discipline design documentation of the entire foundation, broken down into conceptual design, construction and execution project phases, obtained a building permit on behalf of the Investor and exercised author’s supervision of the construction works until the acquisition of a permit for use in the turn of 2016/2017.


The seat of the District Court was realized on a large, rectangular plot, located at ul. Kazimierzowska 31A, in the so-called. new siedlec area. Due to the high groundwater level and the elevations of adjacent streets, the original land level of the investment plot was raised by about 1 m upwards. The decision made allowed the creation of a platform, which is the basis for a new representative development.
The three-storey block of the District Court Was designed in the form of a cuboid with facades determined by the rhythm of repeated columns passing smoothly into the horizontal divisions of the floor of the square, which is a parking lot for the interested parties. The entrance zone is designed as a high corner portico leading to the main entrance. As part of the rectangular block, there are two internal courtyards, open at ground level for the parking lot for employees.
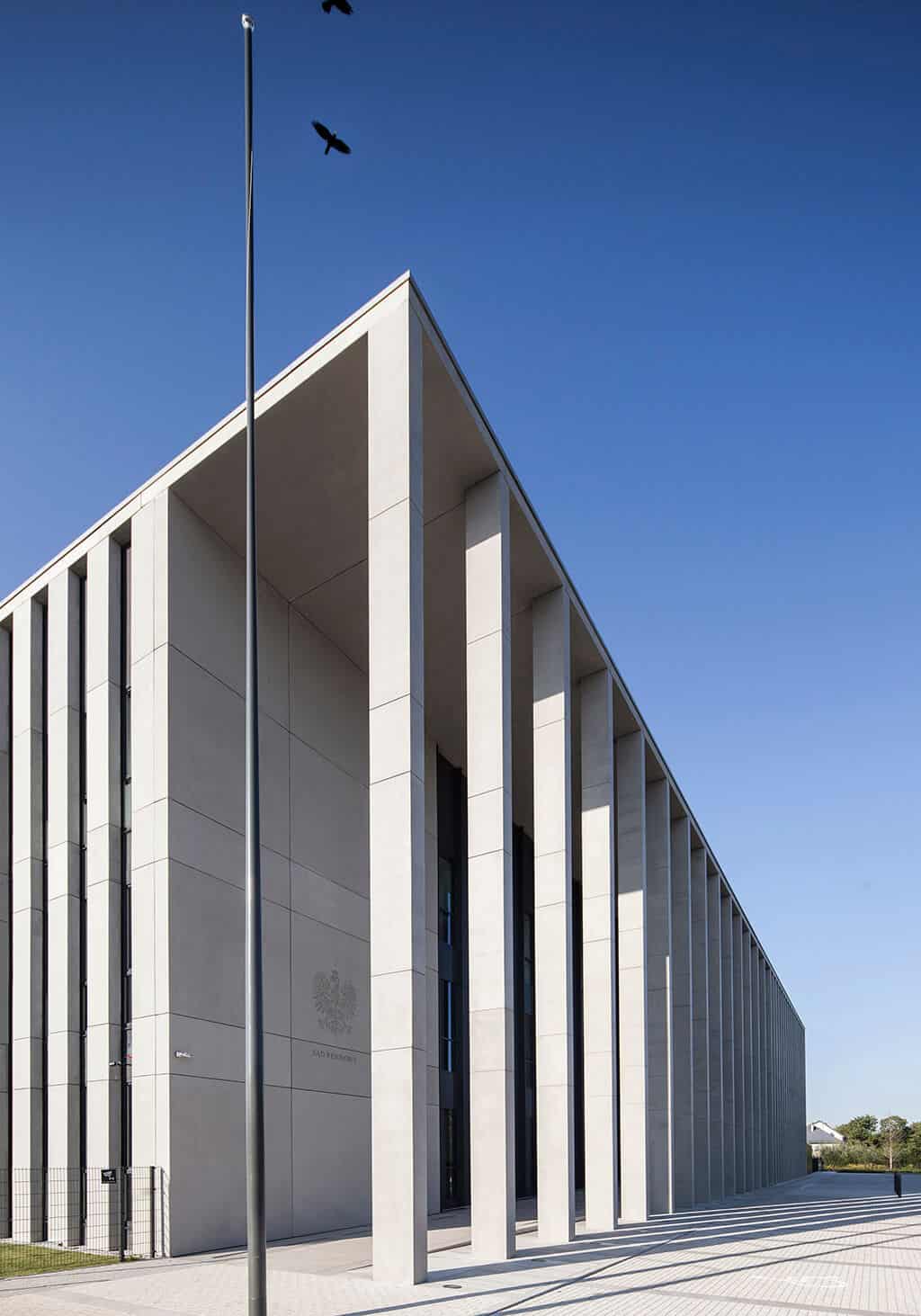
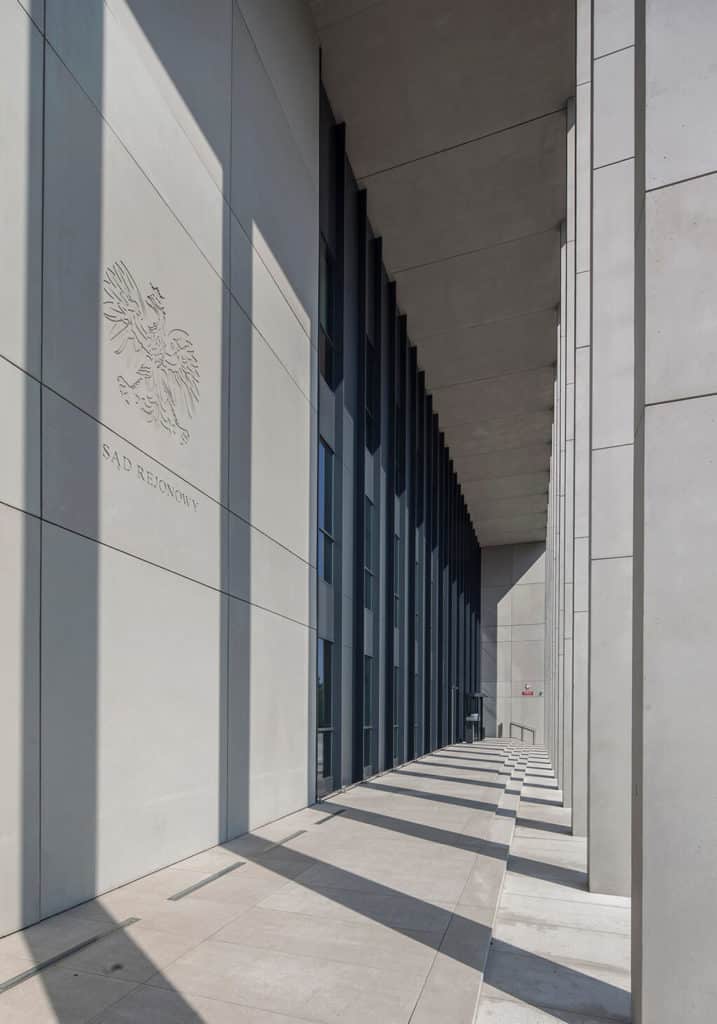
The functional layout of the District Court corresponds to the division of the building into zones with varying levels of accessibility. Public functions such as courtrooms, legibly files and land registers are designed to be accessible from the high open lobby, which is the main communication space. The office and administrative functions under access control are designed in conjunction with the lobby as accessible from the employee site.
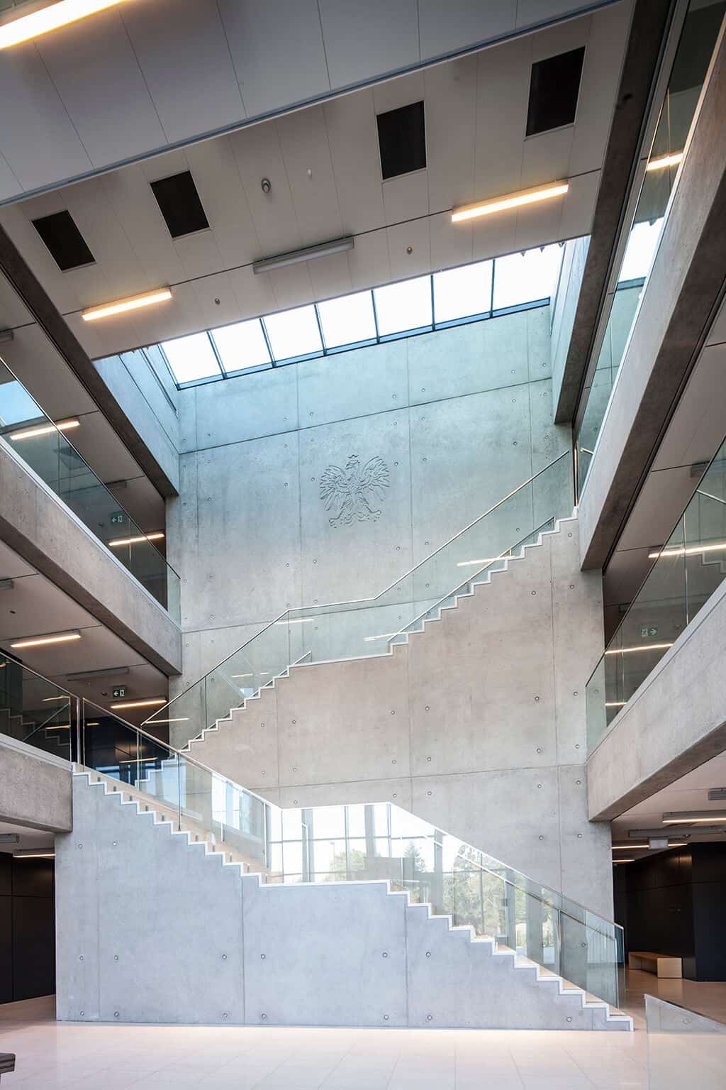
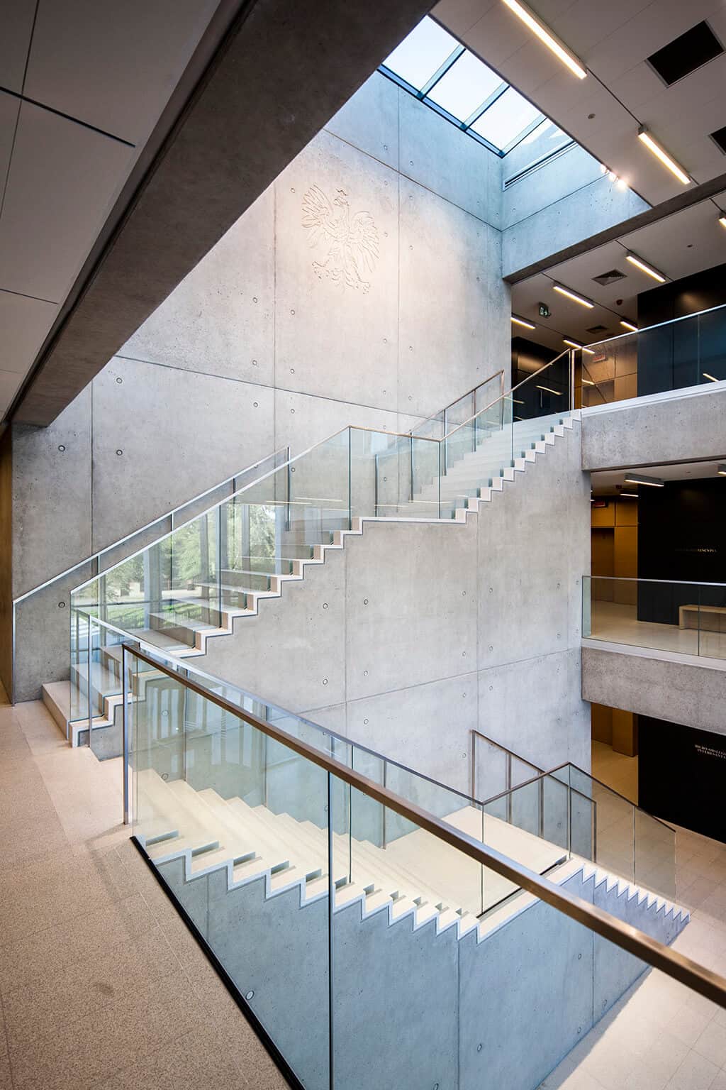
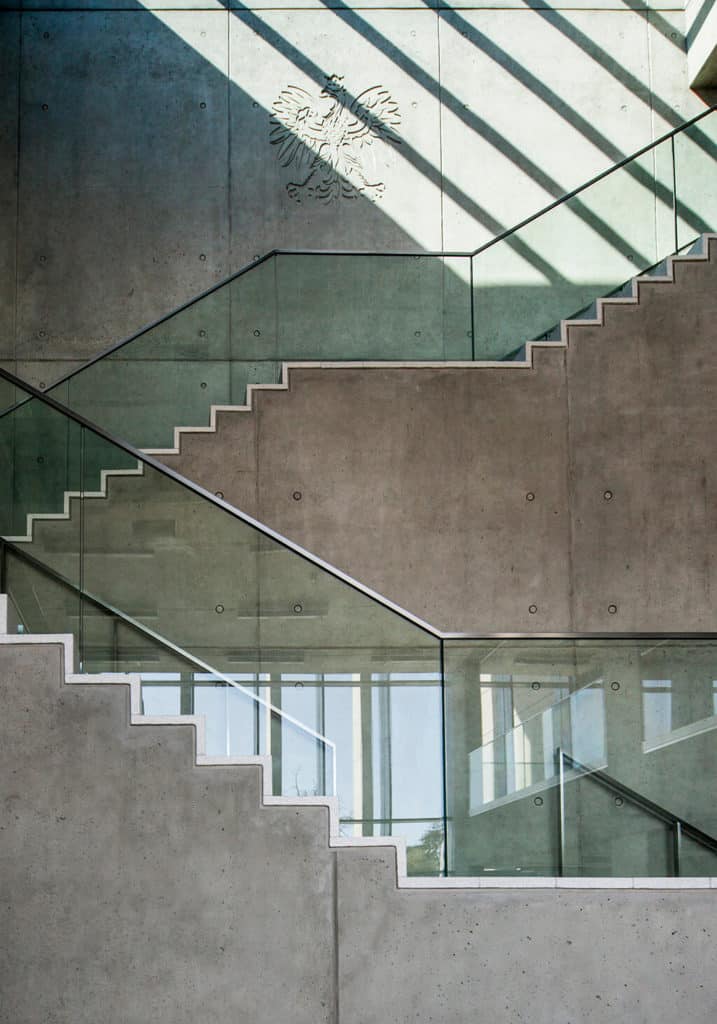
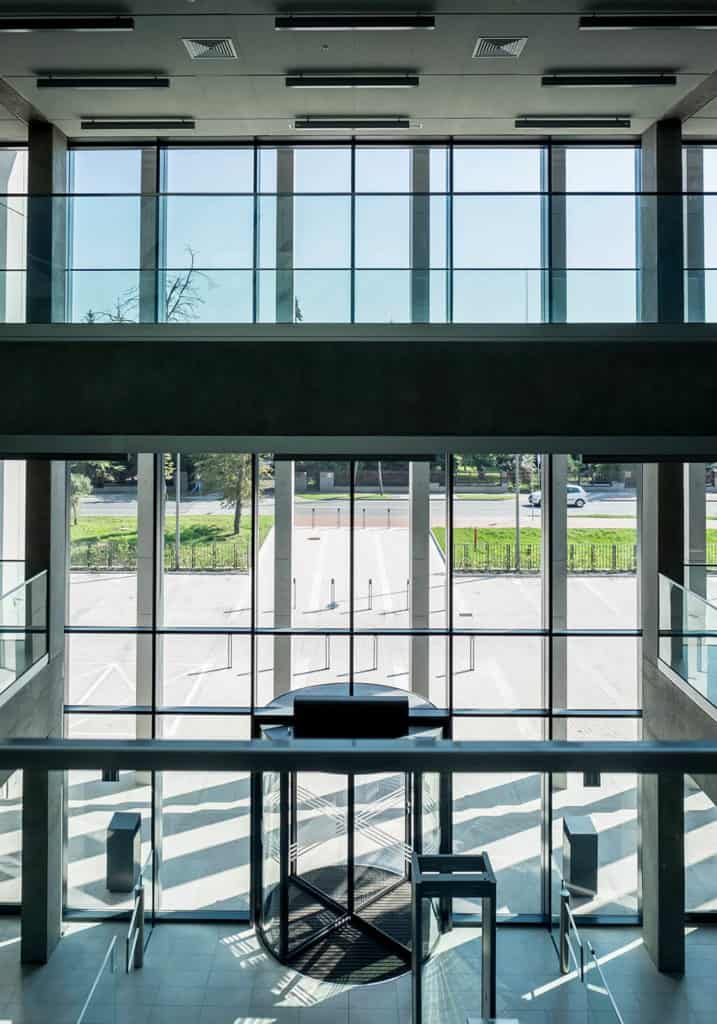
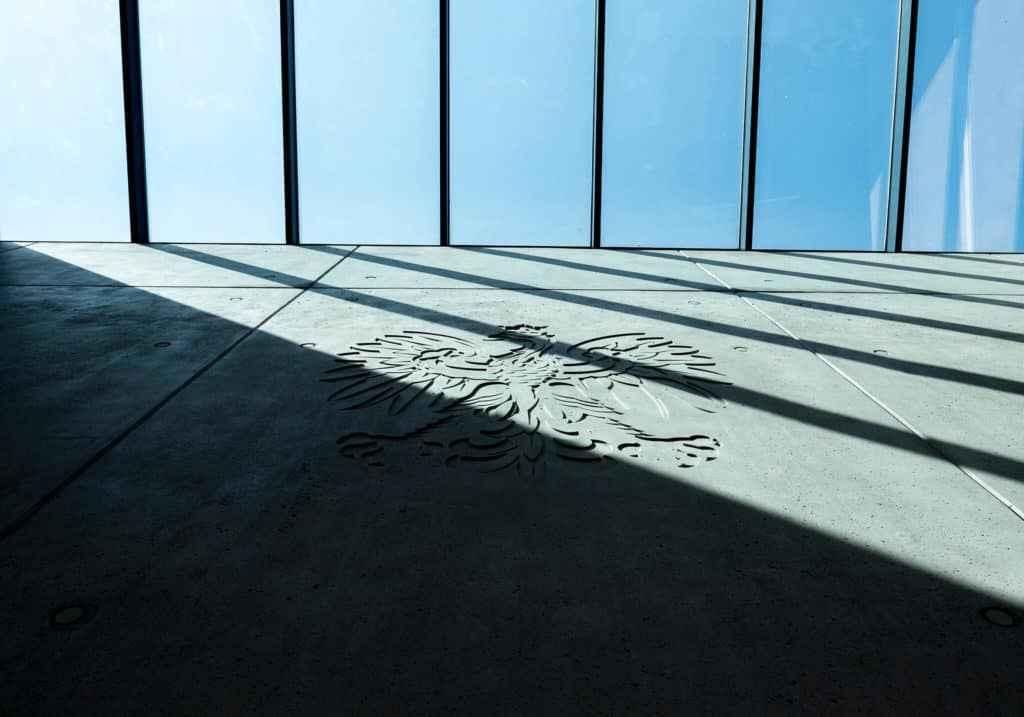
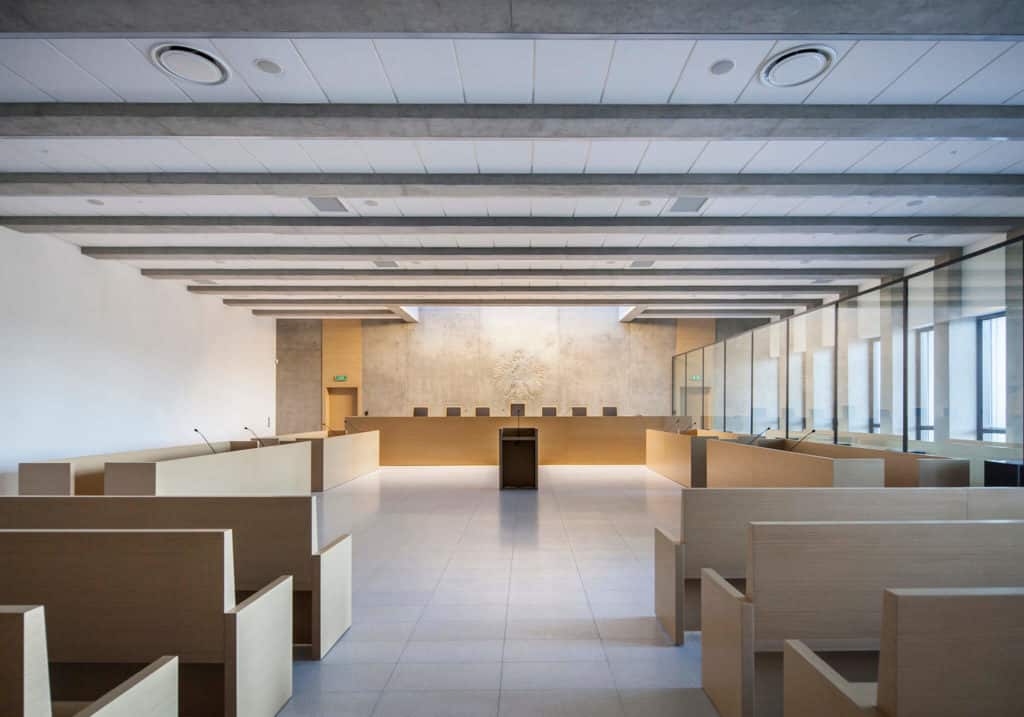
Particular attention should be paid to the design solutions adopted within the input portico, designed as a filigree ceiling based on slender prefabricated reinforced concrete columns and the reproduction of the state emblem in reinforced concrete, internal and external elements. The design of the state emblem, obtained using RECKLI formwork dies, was entirely designed and made based on drawings and models provided by our team.
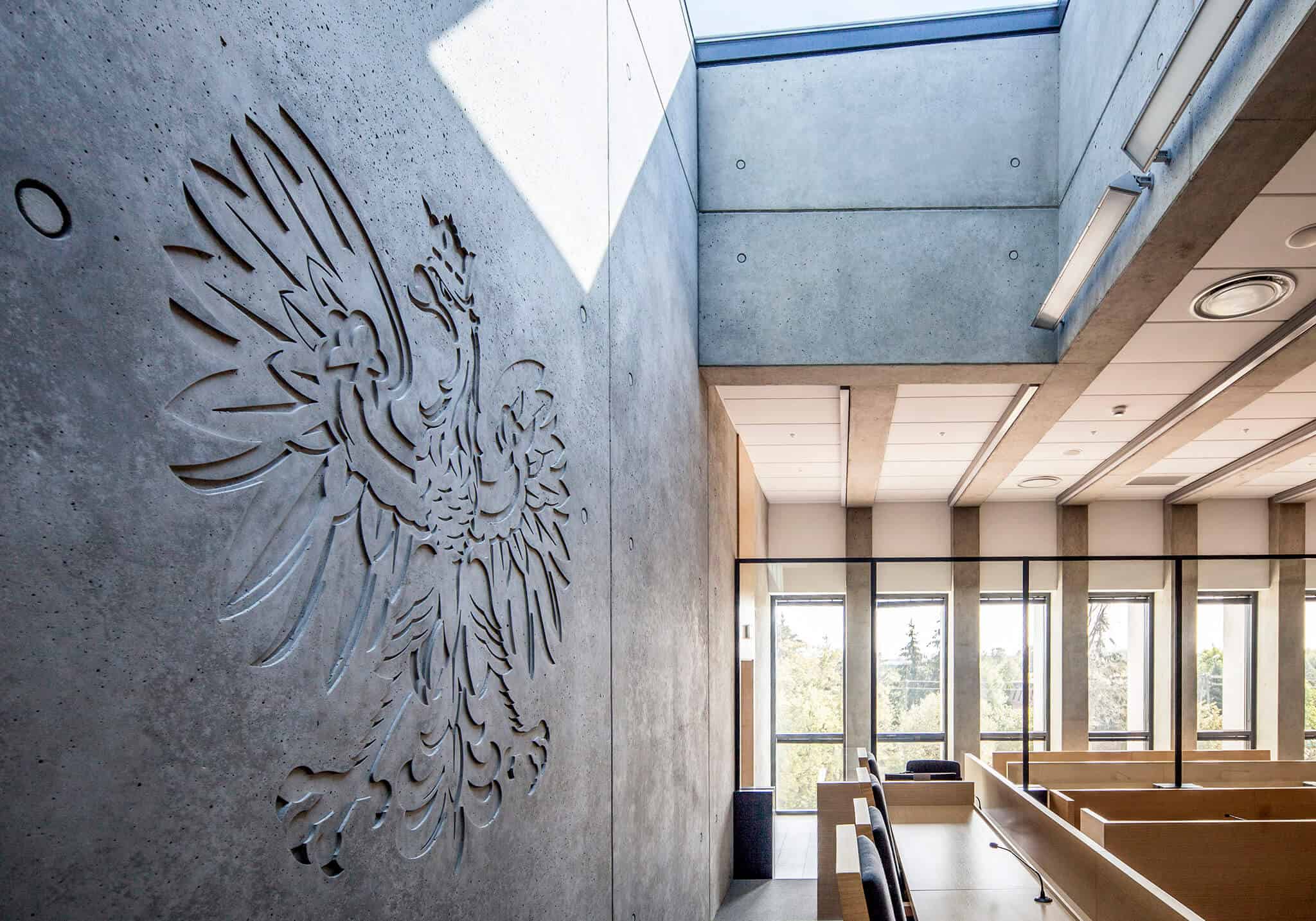


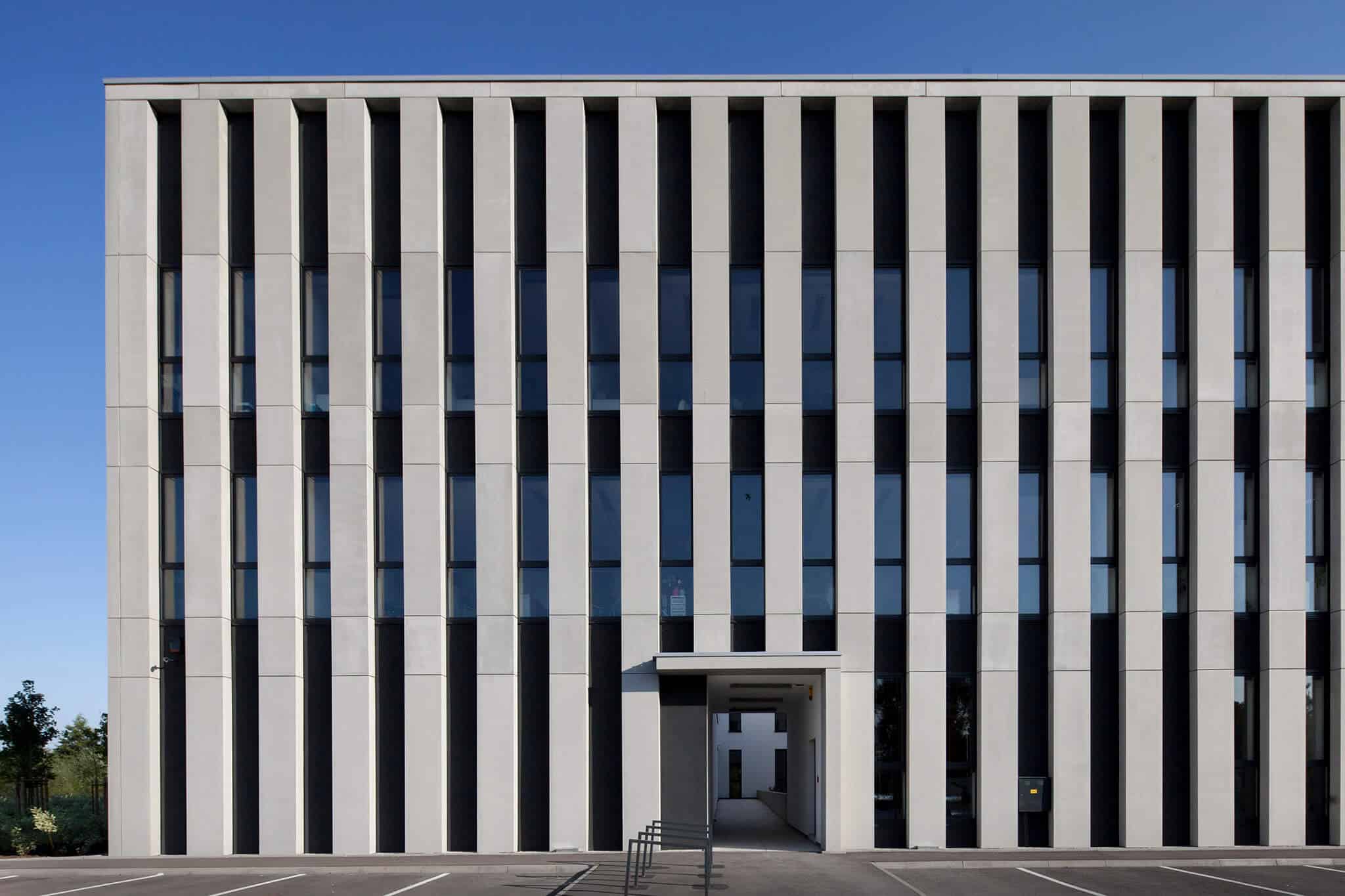
Our main project goal was to create a monumental object that would clearly associate with the judiciary, while remaining friendly to users and interested parties. The solutions adopted were intended to refer to the stability of the law, while ensuring full transparency of judicial procedures. According to the assumptions of the competition work, the building is intended to leave many of the discovered reinforced concrete elements, made of architectural concrete. In the course of the design work, the principle of the formal division of elements from architectural concrete into internal concrete, which were poured on the construction site and external, which were reflected in the production plant, was adopted. The adopted design solution allowed for the efficient implementation of the main supporting structure of the building as well as to ensure the quality of façade and road elements. The conditions of the two adopted technologies of implementation made it possible to visually diversify the interior from the outside while maintaining the qualities of full material connection. The consistent result is the result of close cooperation between the plant supplying freight concrete and the prefabrication plant, carried out under the control of the construction manager and coordinated in multi-stage by author’s and investor supervision.
